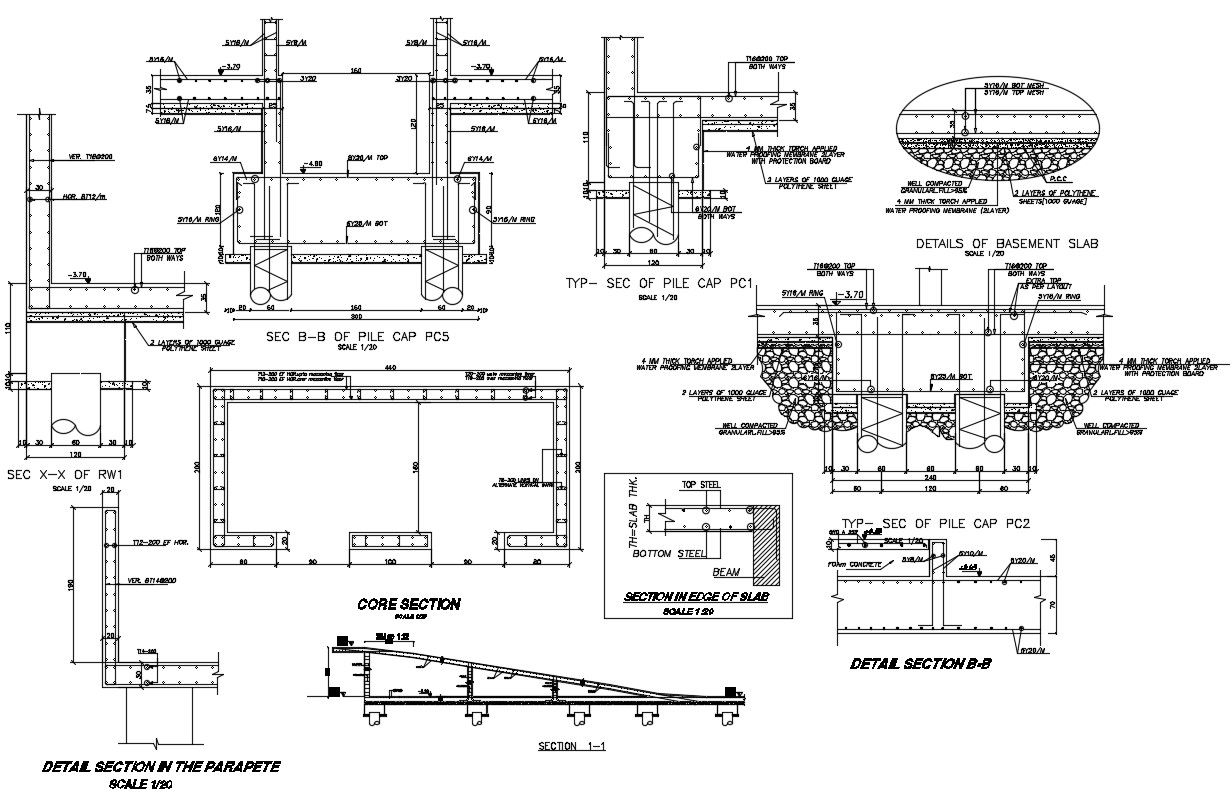Reinforced Concrete design AutoCAD file
Description
CAD RCC structure AutoCAD drawing that shows reinforcement details in tension and compression zone along with main distribution hook up and bent up bars details also included in drawing.
Uploaded by:
