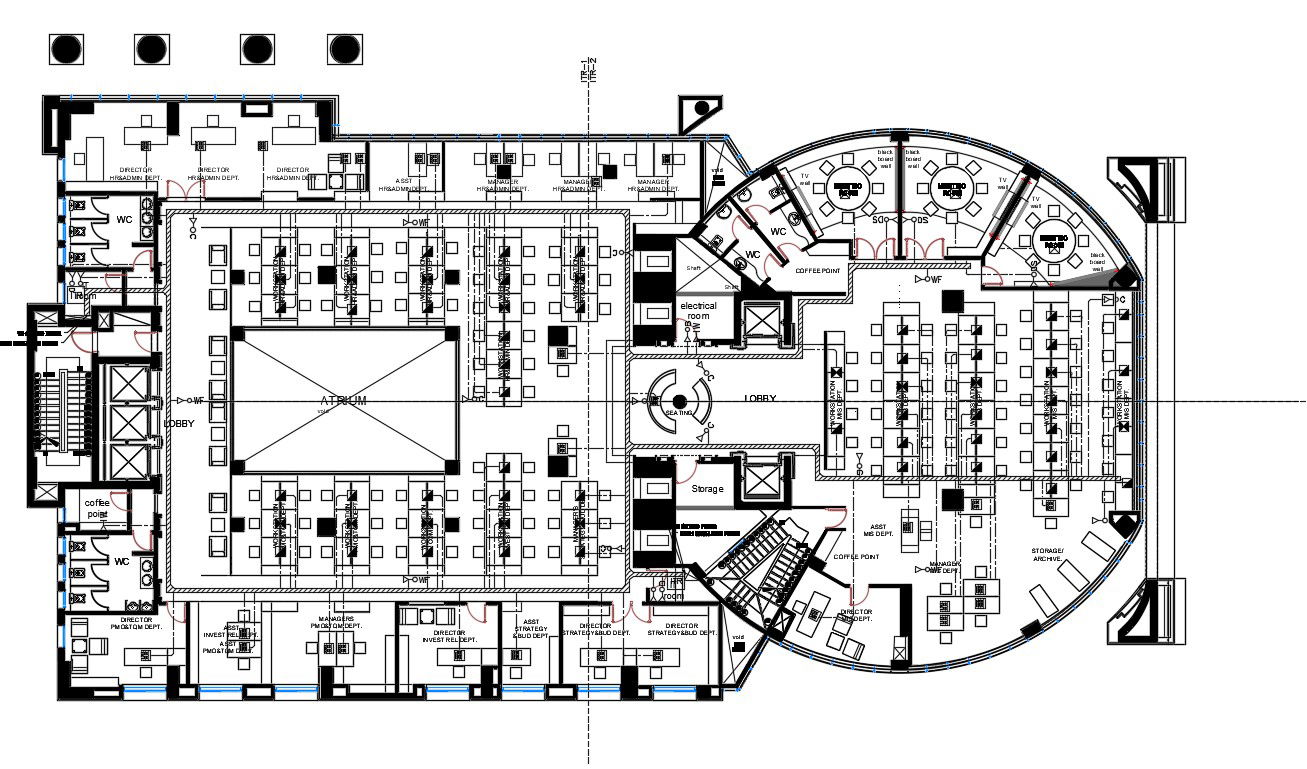Office building architect plan CAD file download
Description
Co-operative office building CAD plan that includes work plan drawing details of furnished office building along with floor level details and rooms cabins lobby passage area details.
File Type:
DWG
File Size:
6.4 MB
Category::
Interior Design
Sub Category::
Corporate Office Interior
type:
Gold
Uploaded by:
