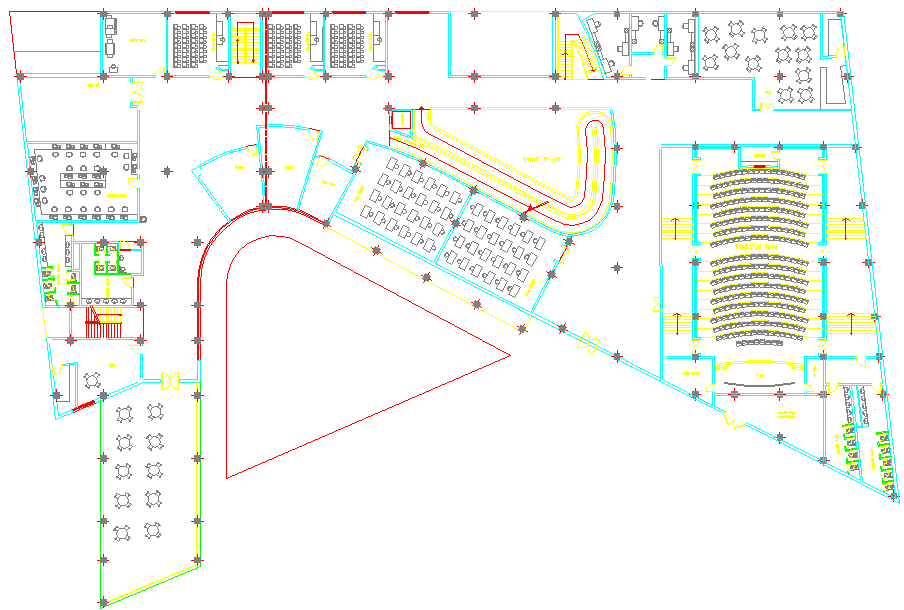Office Building existing layot
Description
corporate office architecture plan
dwg autocad file
architecture design of planing corporate offices design
meeting room training room or canteen area all spaces planing details of drawings
Uploaded by:
manveen
kaur

