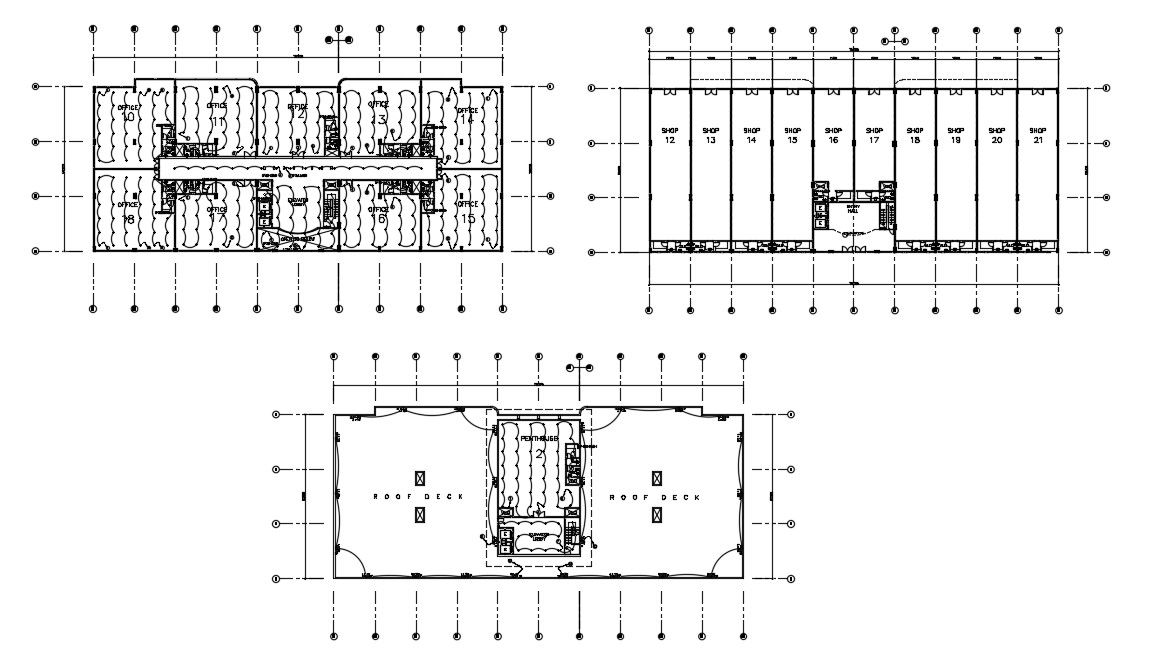Office Electrical Wiring Plan Free DWG file
Description
Download free DWG file of Office Electrical Wiring Plan includes a ceiling interior layout plan with an electrical wiring bulb point and switchboard point. Download free AutoCAD file and its use for multipurpose CAD presentation.
Uploaded by:

