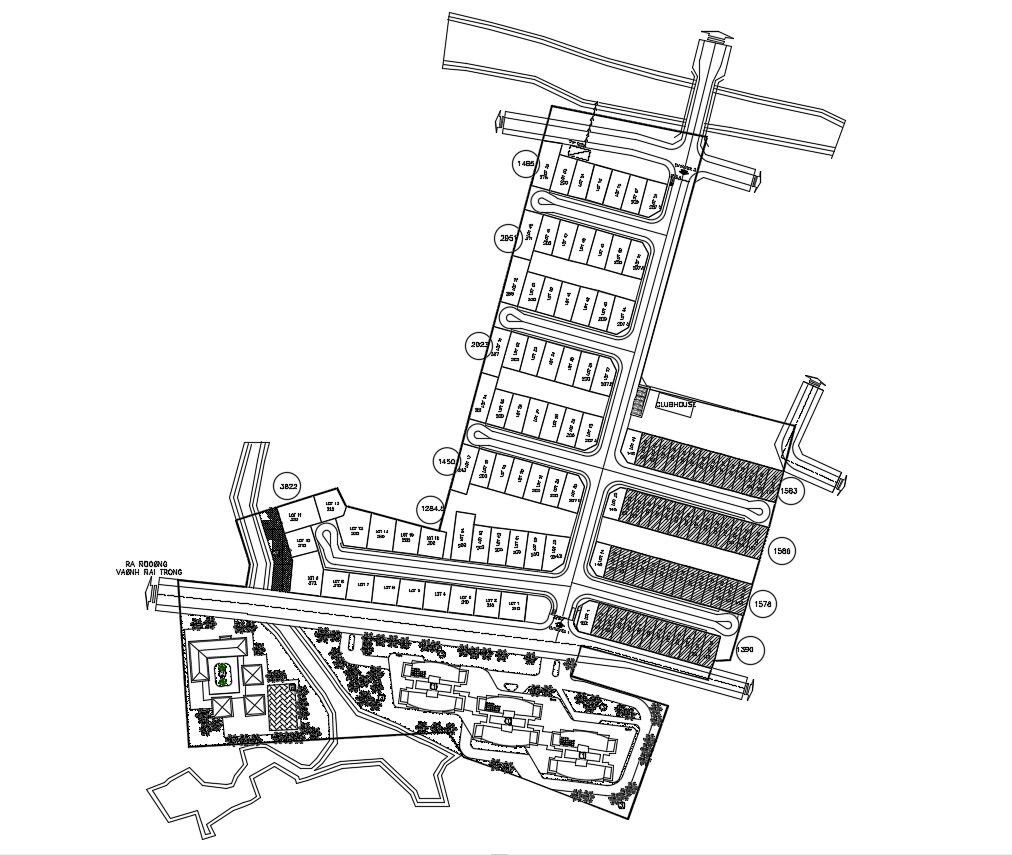Architectural Site Plan
Description
Architectural Site Plan AutoCAD drawing includes residence home plot, clubhouse, garden, road, and different plot area measurement with description. download housing plot drawing DWG file and learn how to draw residence society plotting.
Uploaded by:
