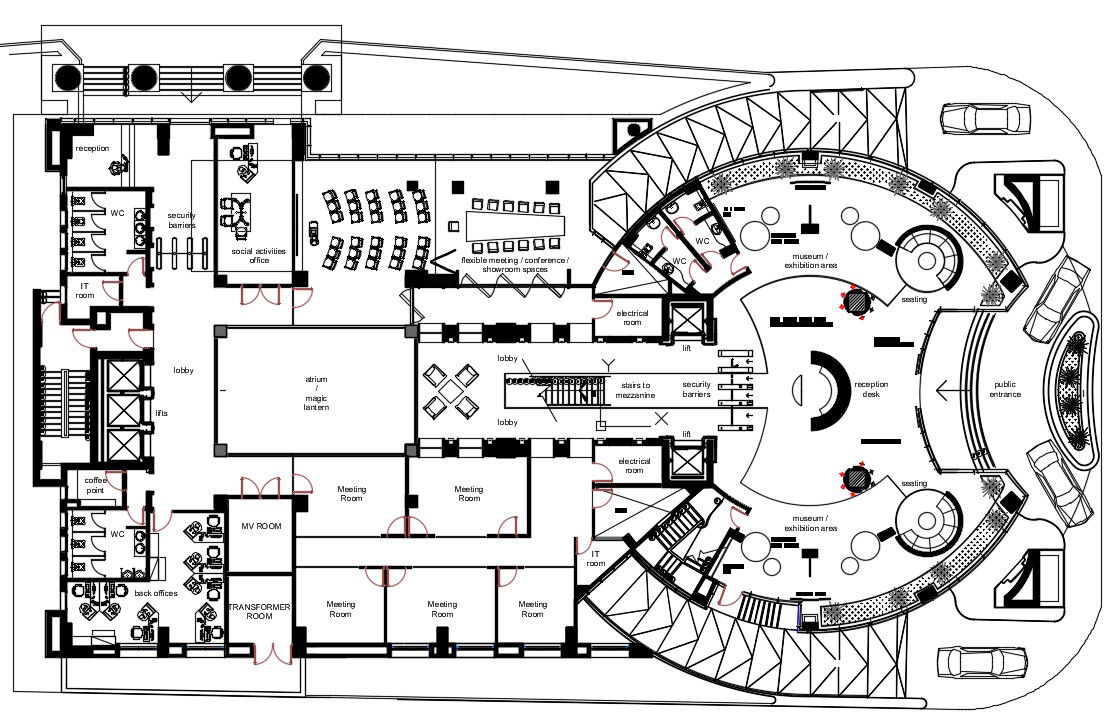Museum Art Gallery DWG CAD File with Detailed Architectural Layout
Description
Explore this Museum Art Gallery DWG AutoCAD file designed for architects and interior designers. It offers precise CAD drawings including floor layouts, exhibition areas, visitor pathways, and structural details. The editable DWG format allows customization for gallery dimensions, orientation, and interior planning. Ideal for creating visually appealing, functional, and professional museum spaces that meet modern design standards while enhancing visitor experience.
Uploaded by:
