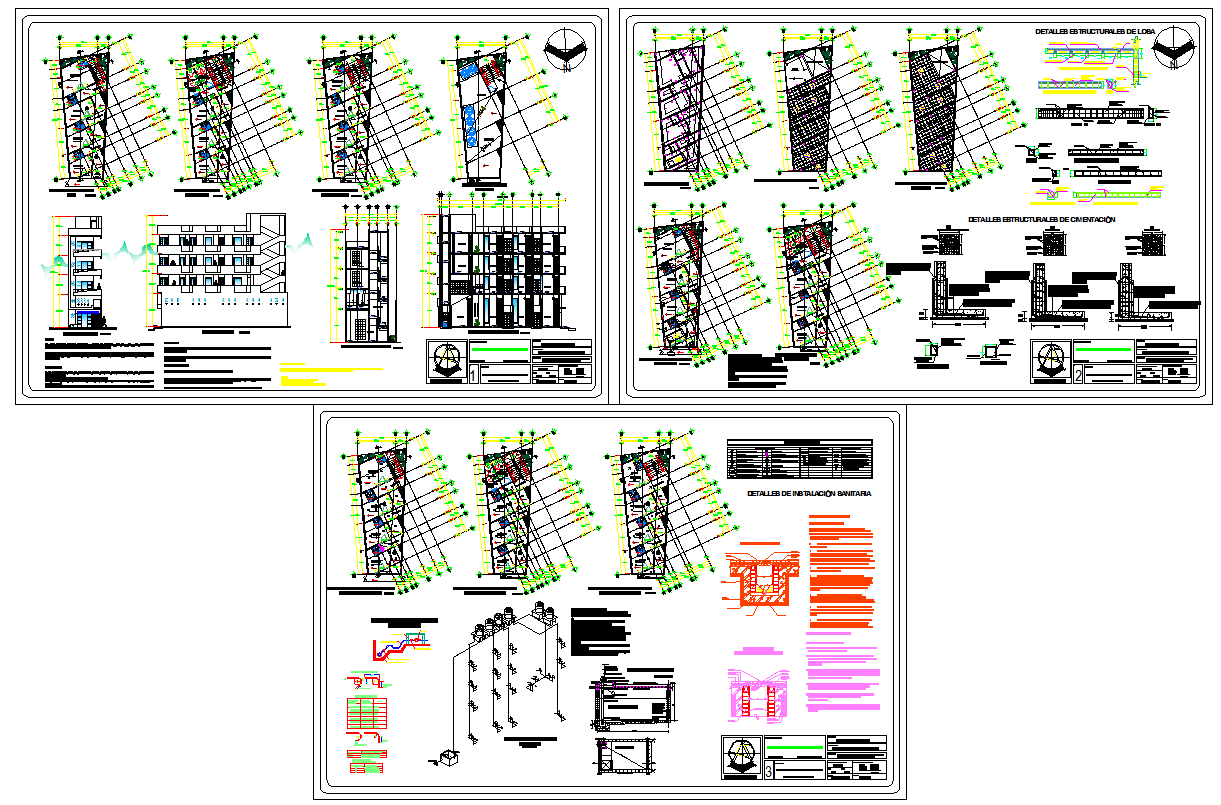office plan detail
Description
office plan detail Download design. Office layouts are arranged so that staff can work together in departmental and team groupings, providing the best opportunity for efficient work flow, communication and supervision.

Uploaded by:
Harriet
Burrows
