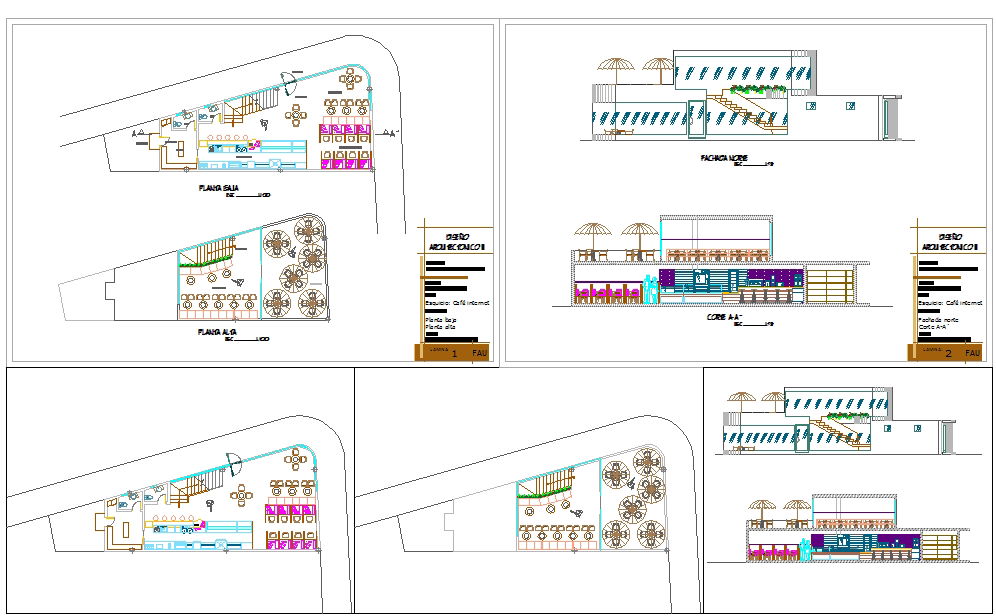Government Office Detail
Description
These workers usually occupy set areas within the office building, and usually are provided with desks, PCs and other equipment they may need within these areas.this drawing design draw in autocad format.

Uploaded by:
Jafania
Waxy
