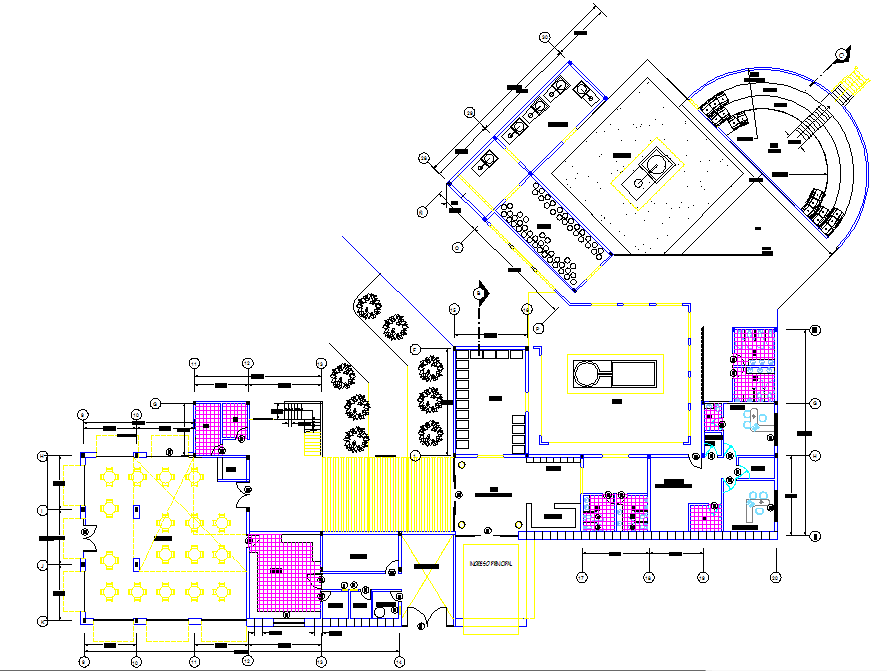Museum Government Project Detail
Description
Museum Government Project Detail dwg file. The architecture layout plan include show case hall, bathroom, canteen, landscaping design and much more detailing in this autocad file of Museum Project.

Uploaded by:
Fernando
Zapata
