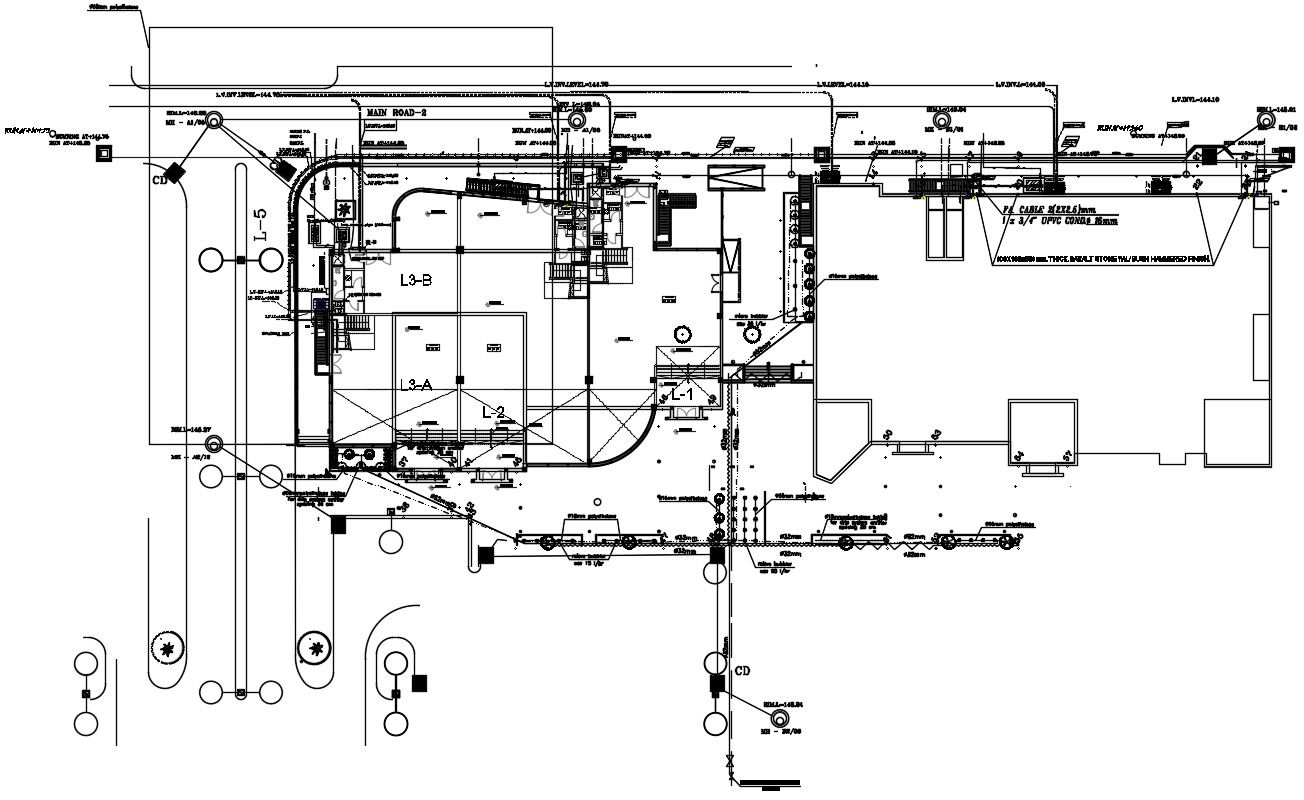Industrial building plan CAD file downlaod
Description
Industrial Building plant CAD drawing download that shows work plan drawing details of building along with floor level details and dimension details machinery blocks details also included in drawing.
Uploaded by:
