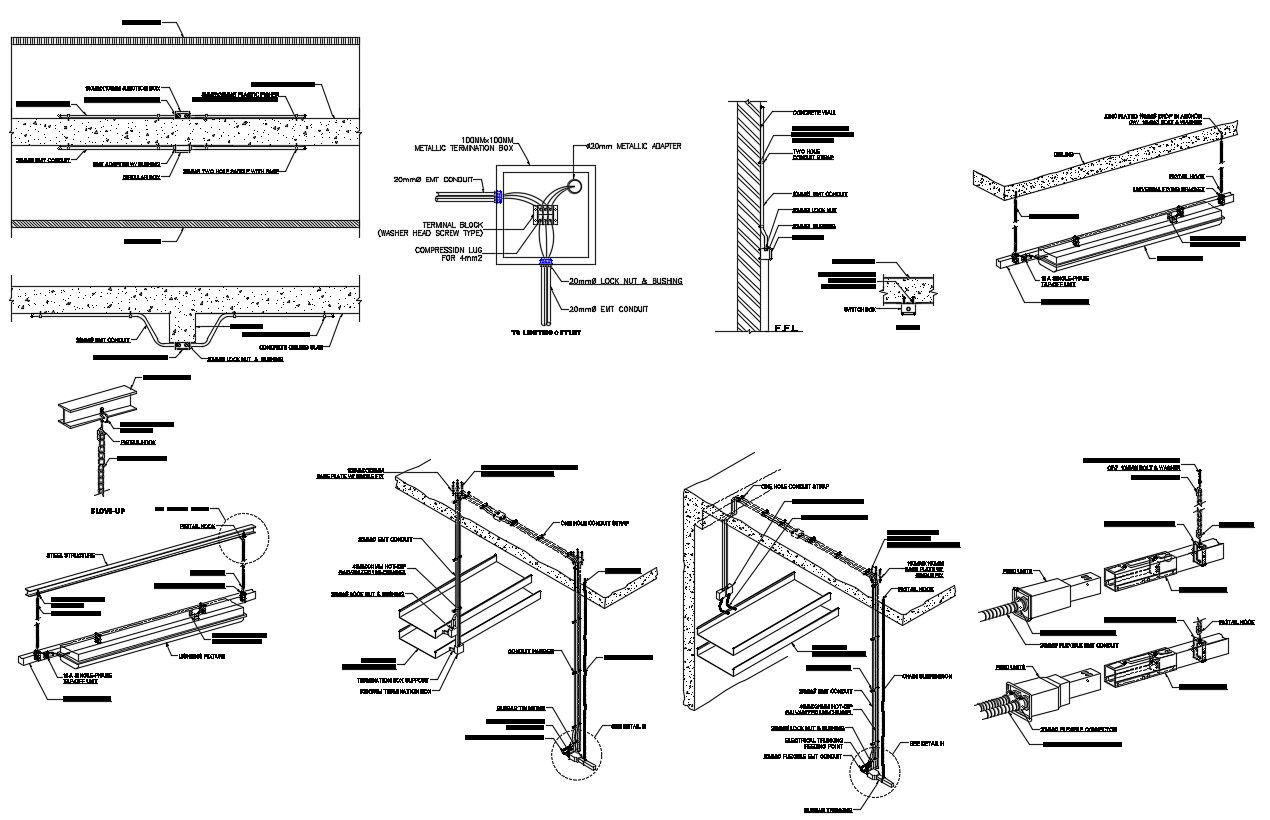Angle section steel CAD blocks
Description
Angle section CAD blocks design that shows angle section connections and joints details along with concrete slab details.Lighting fuse box details with various kinds of angle sections details also included in drawing.
Uploaded by:
