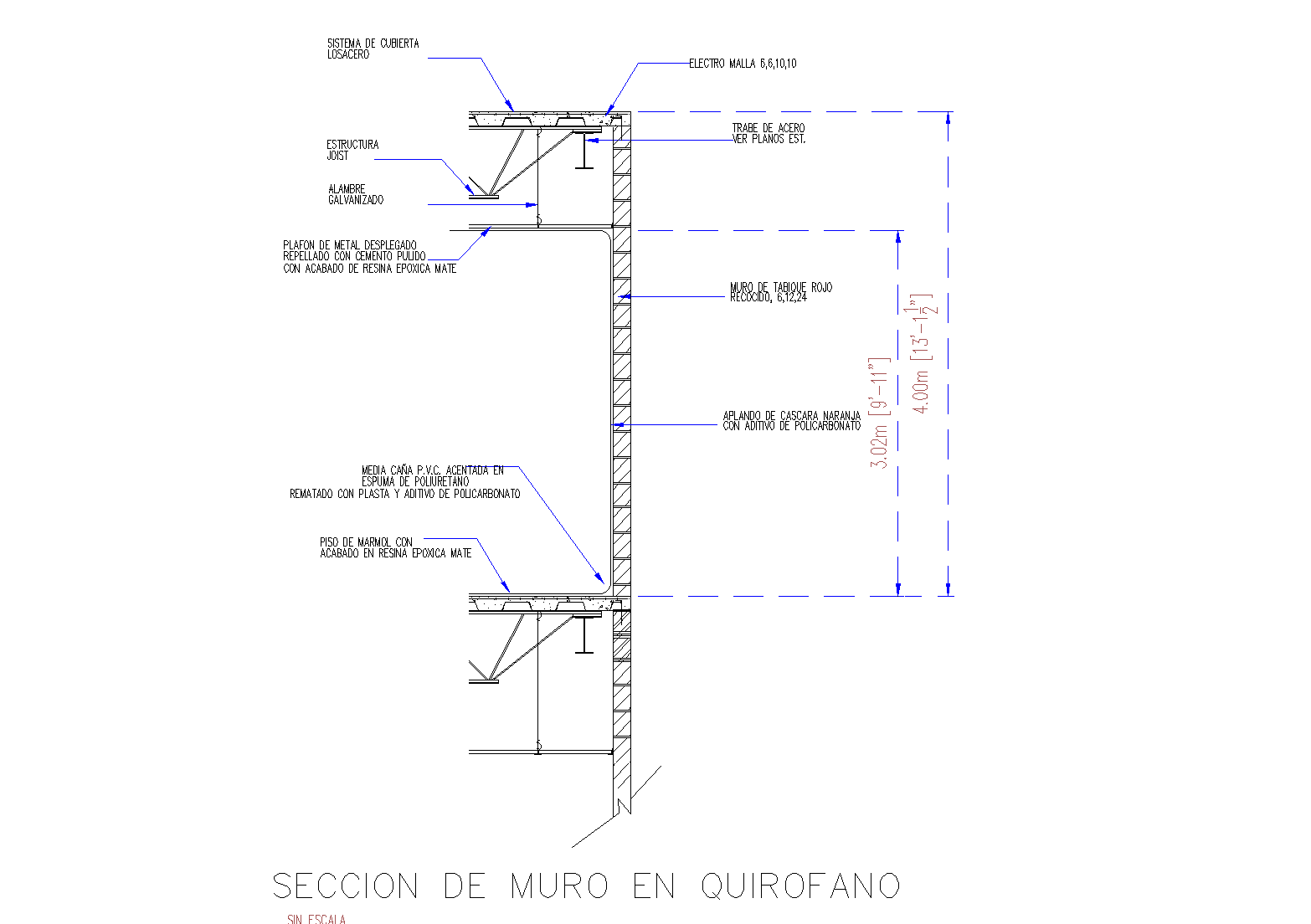Section operating room plan detail dwg file.
Description
Section operating room plan. plan with detailing of flattening orange peel with polycarbonate additive, marble floor finished in matt epoxy resin, galvanized wire, joint structure, etc.,

Uploaded by:
Liam
White

