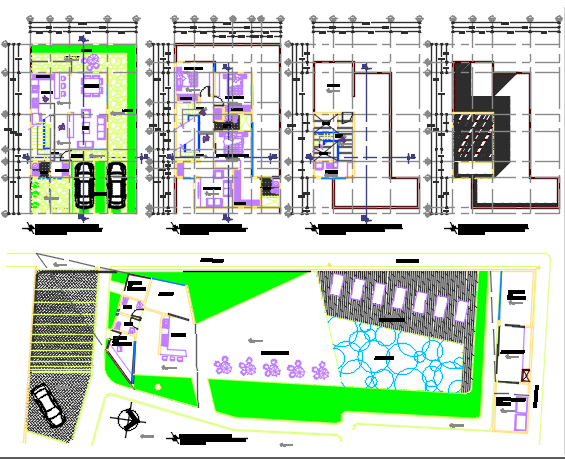Key plan and working plan detail dwg file
Description
Key plan and working plan detail dwg file, Key plan and working plan detail with dimension detail, naming detail, key plan detail garden area detail, north direction building plan detail, etc.
Uploaded by:
