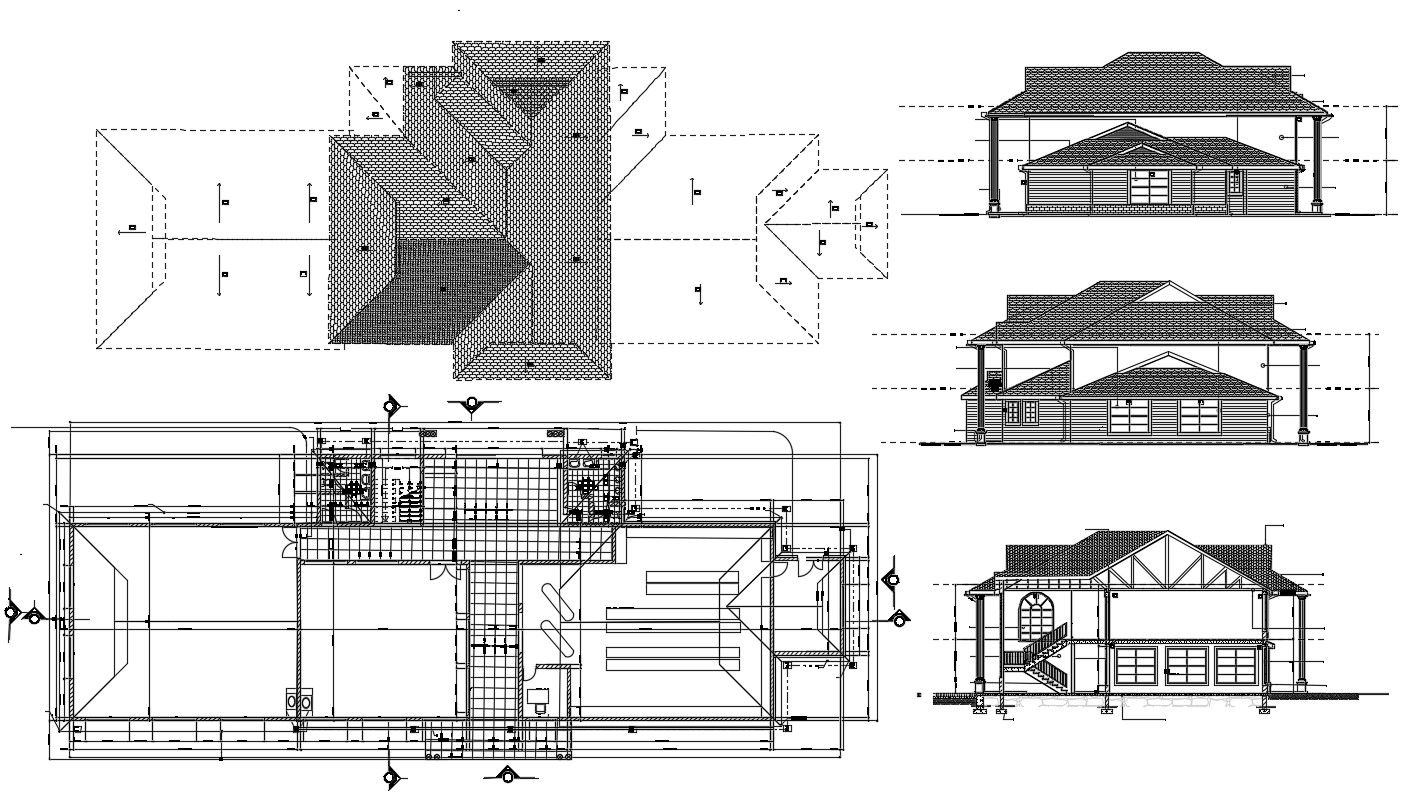House Project Cad File
Description
Architecture House Project Cad File; includes top view layout plan, roof plan, and elevation design along with foundation section plan. download the house plan DWG file and collect the idea for reference.
Uploaded by:

