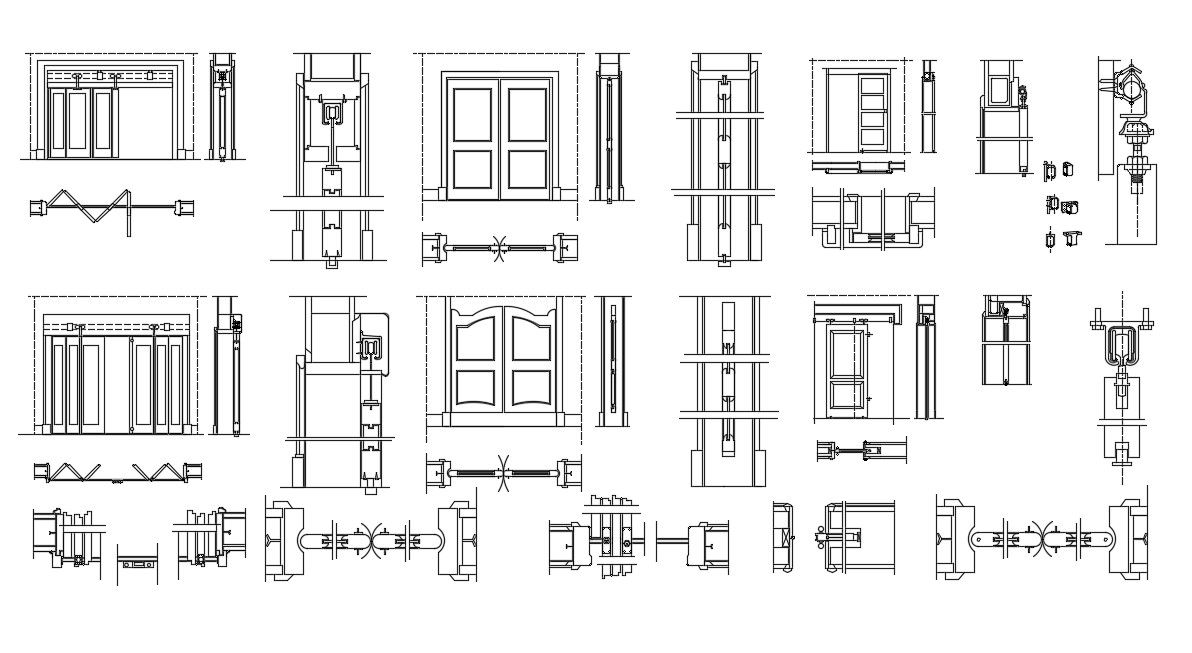Window CAD Blocks
Description
Download Window CAD Blocks AutoCAD file includes different types of window designs with elevation. complete all sides of the window slab as well as the frame, download window blocks and use it for CAD presentation.
File Type:
DWG
File Size:
146 KB
Category::
Dwg Cad Blocks
Sub Category::
Windows And Doors Dwg Blocks
type:
Gold
Uploaded by:
