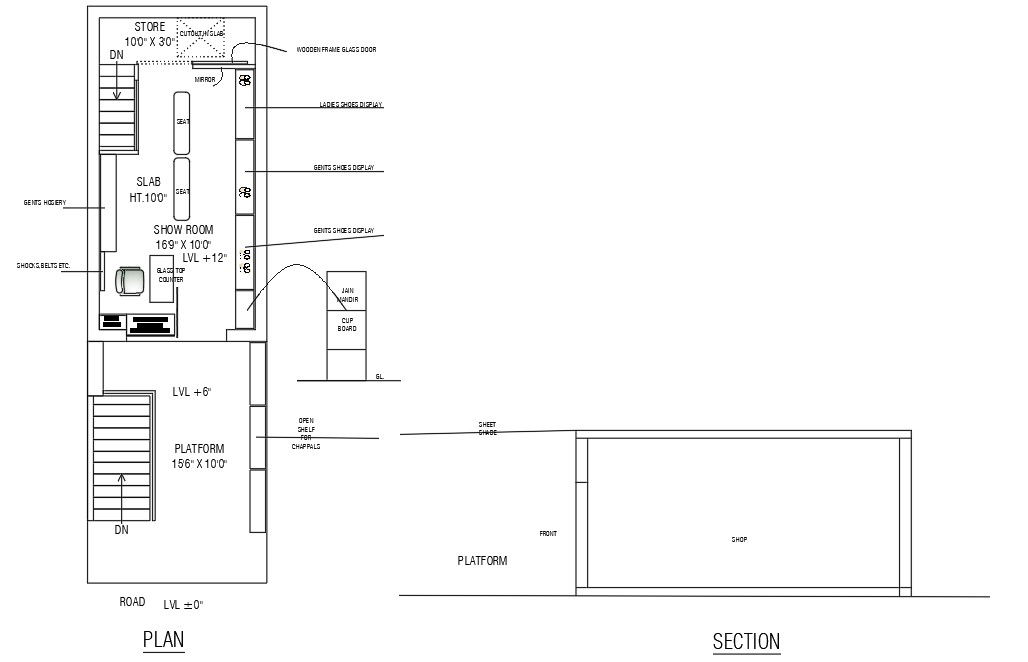Showroom Design Plan Free CAD Drawings
Description
Showroom Design Plan inducing in a glass top counter, wooden frame glass door, platform, shocks, belts. wooden cupboard, mirror, seat, stair details.
File Type:
Autocad
File Size:
468 KB
Category::
Architecture
Sub Category::
Mall & Shopping Center
type:
Free
Uploaded by:
Mehul
Patel

