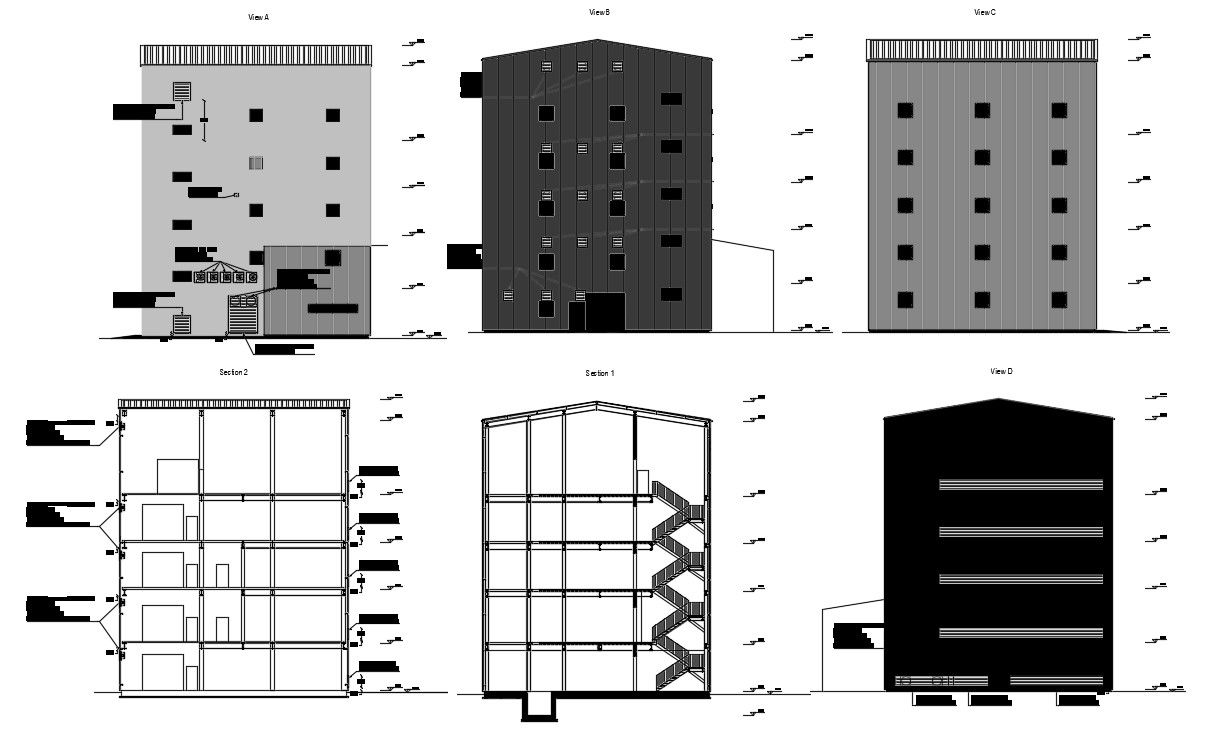Industrial Building Plan CAD File
Description
Industrial Building Plan CAD File includes section plan and elevation design with all dimension detail; download Industrial Building Plan DWG file and get more detail about building AutoCAD drawing.
Uploaded by:

