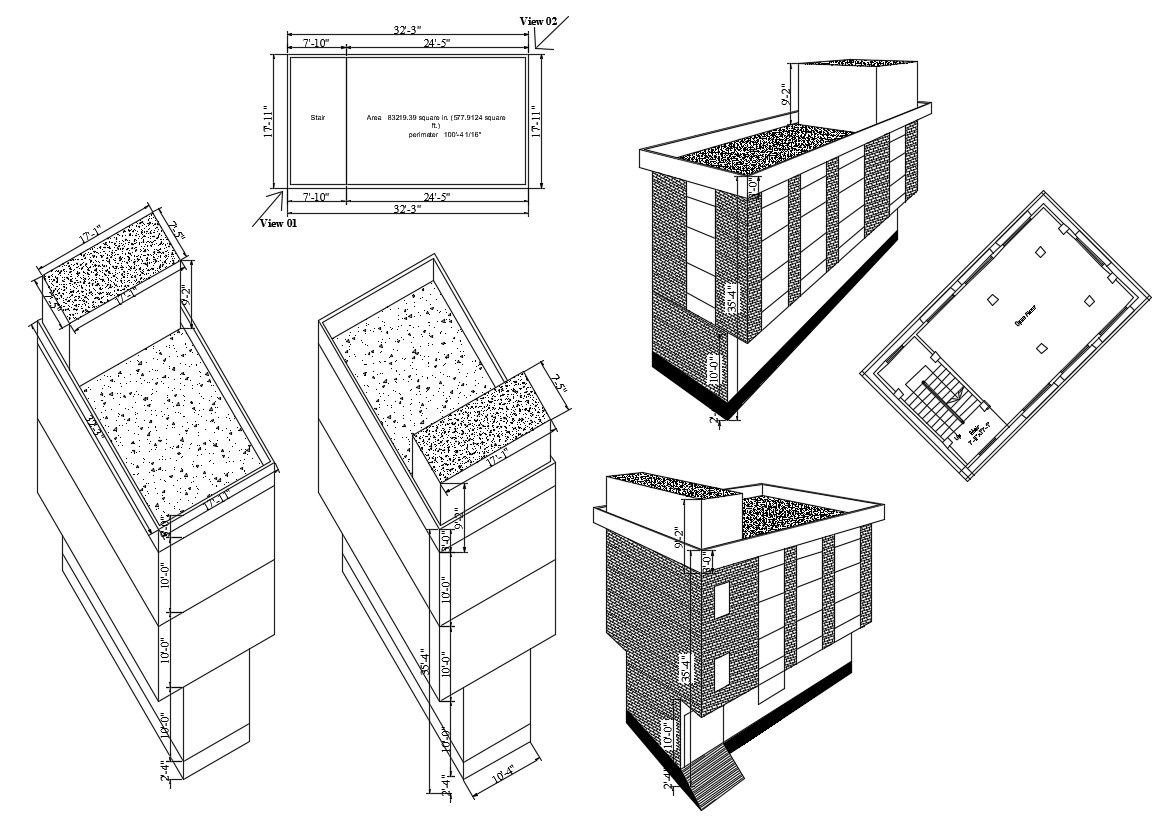Building Design DWG File with 3D Model Structure Layout files
Description
3D Building Design DWG File includes different sire 3d elevation design with dimension detail and layout plan.
The total builtup area is 83219.39 square in (577.9124 square ft.) perimeter 100'-4 1/16".
Uploaded by:

