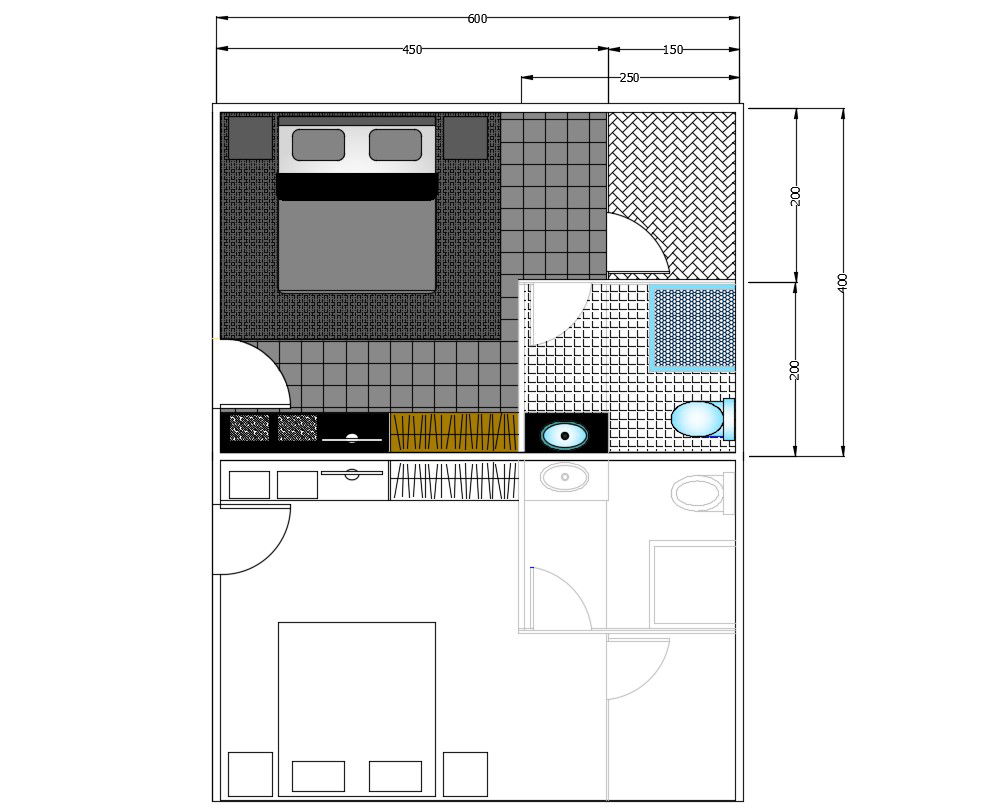Download Bedroom Plan AutoCAD File
Description
Download Bedroom Plan AutoCAD File; the layout plan of a bedroom with furniture detail includes wardrobe, bathroom, double bed, and balcony with dimension detail.
File Type:
DWG
File Size:
86 KB
Category::
Interior Design
Sub Category::
Bathroom Interior Design
type:
Gold
Uploaded by:
