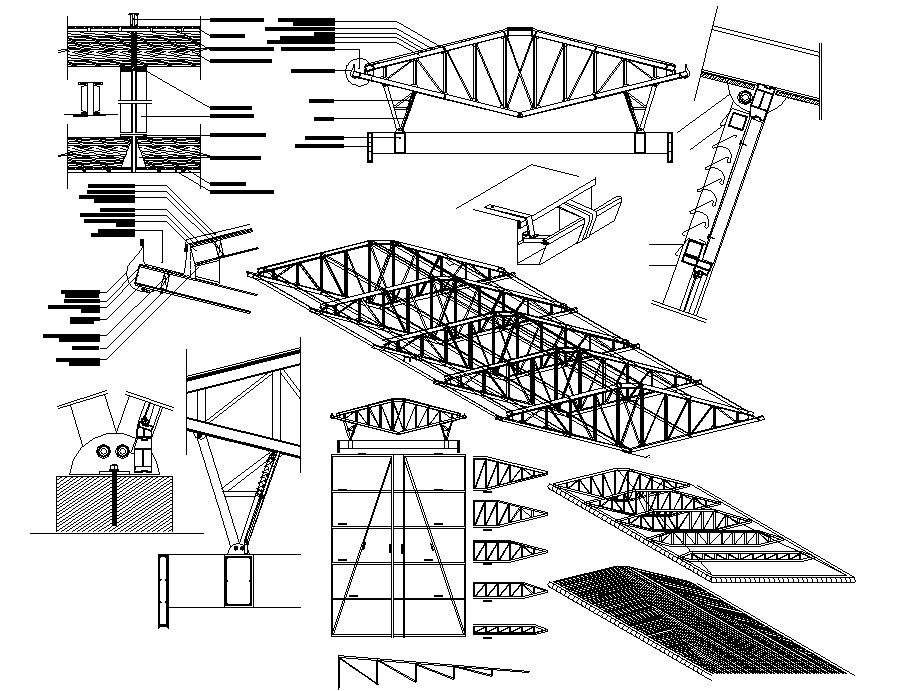King Post Truss CAD Design
Description
Roof truss structural details CAD drawing which shows the construction details of roof along with truss components details of purlin, principal rafter, main sag tie, roofing material and other units details.
Uploaded by:

