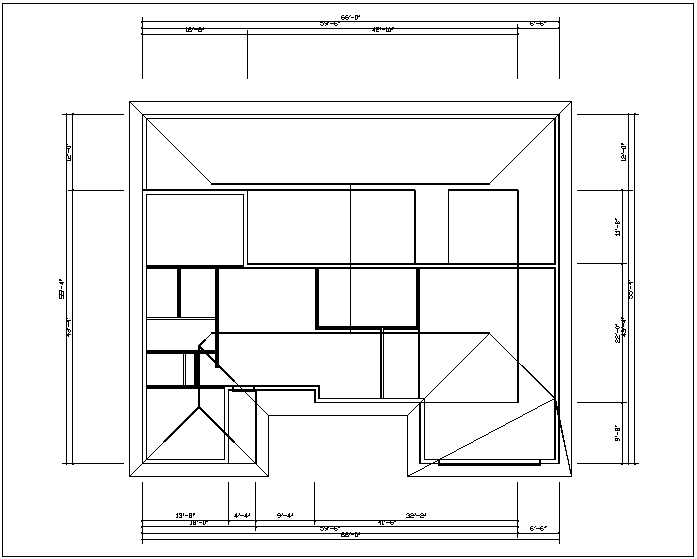Floor roof of house detail plan view dwg file
Description
Floor roof of house detail plan view dwg file, Floor roof of house detail plan view with dimensions detail, typical wooden beam and column size and anchor specifications & anchoring detail
Uploaded by:
