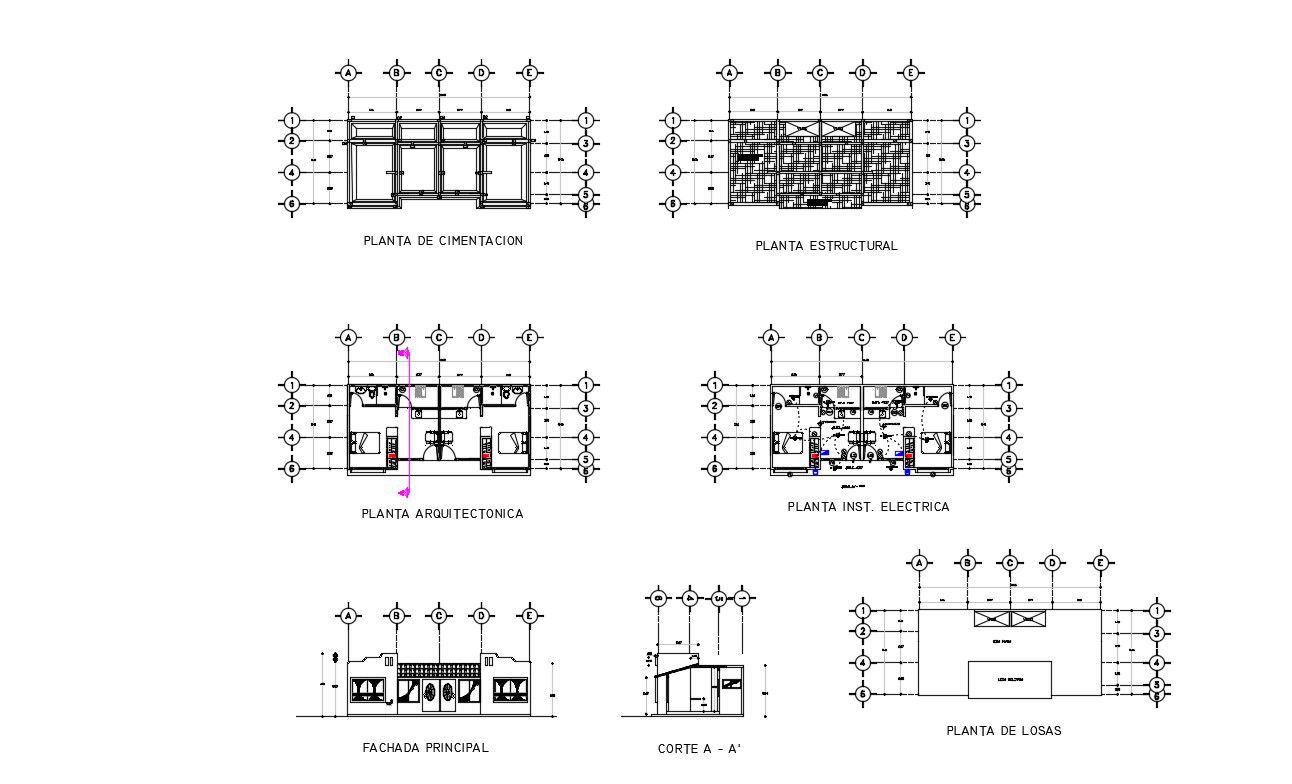Foundation Plan In AutoCAD File
Description
Foundation Plan In AutoCAD File which includes Detail dimension of Drawing room, bedroom, kitchen, bathroom, it also gives detail of foundation, detail of electric layout, detail of furniture.

Uploaded by:
Eiz
Luna
