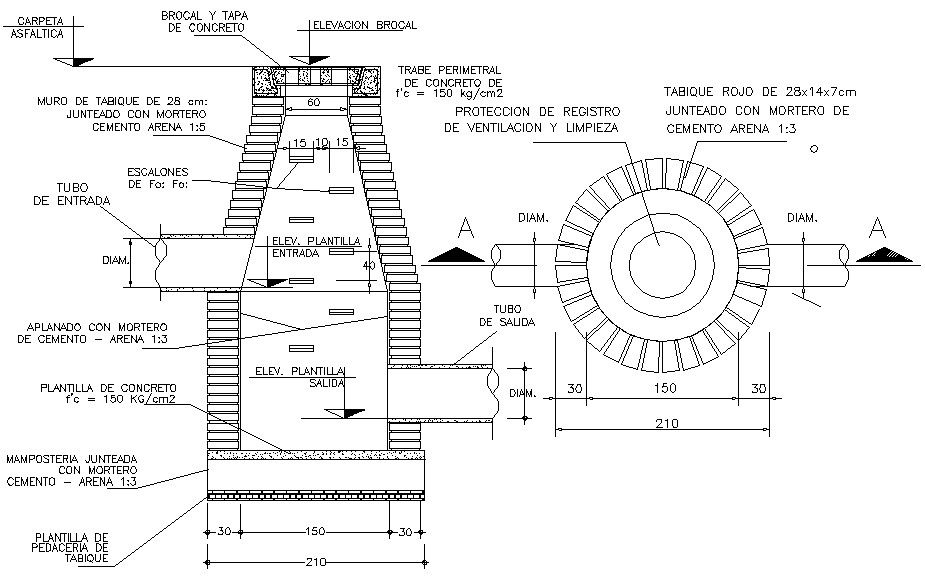Sewer system AutoCAD drawing download
Description
CAD drawing detail of sewerage Chamber which shows the plan and sectional details of sewer chamber along with cut-out cross section of manhole. Pressure details, steps details, sewerage level and other blocks details also included in drawing.
Uploaded by:
