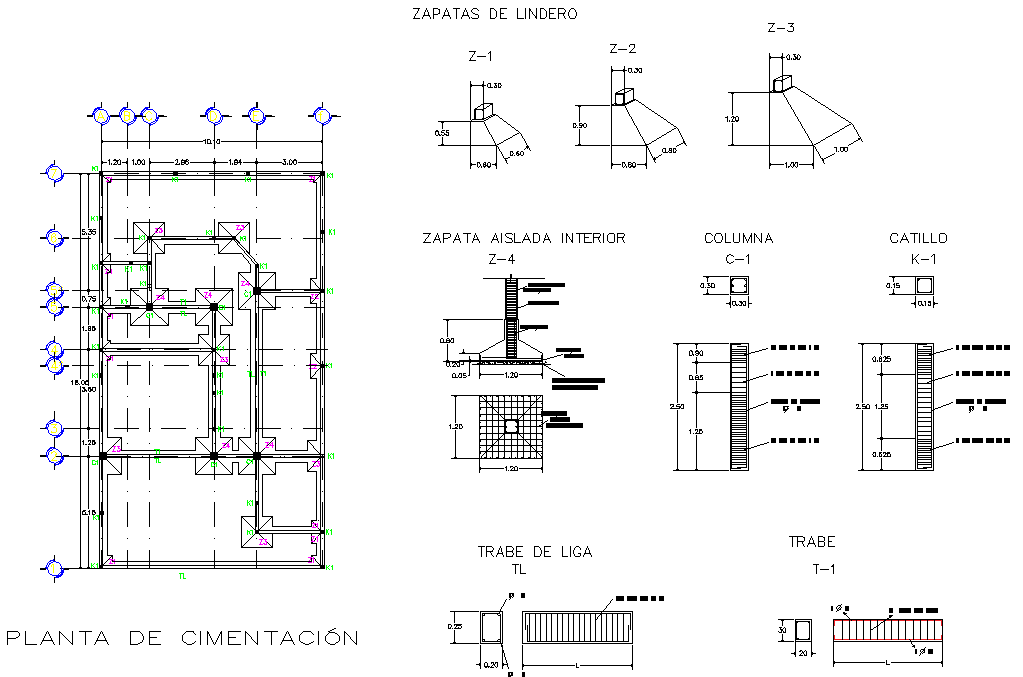Foundation plan and section autocad file
Description
Foundation plan and section autocad file, reinfrocement detail, diemnsion detail, naming detail, centre lien plan detail, column section detail, bolt nut detail, beam section detail, etc.
Uploaded by:

