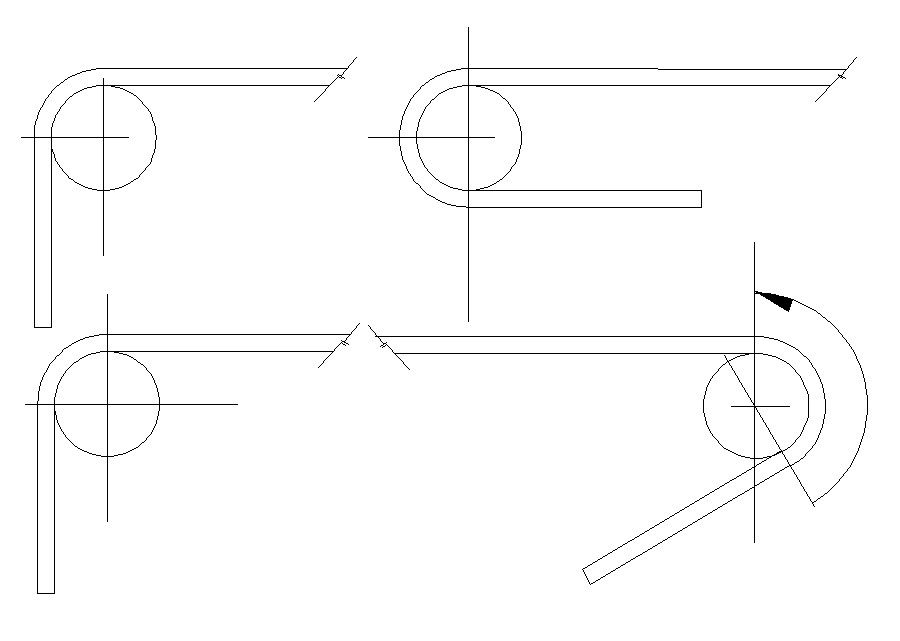Free Download Reinforced Bars AutoCAD drawing
Description
Design of reinforcement bars CAD file that shows reinforcement bars structural units along with main distribution hook up and bent up bars details.
File Type:
DWG
File Size:
158 KB
Category::
Construction
Sub Category::
Concrete And Reinforced Concrete Details
type:
Free
Uploaded by:
