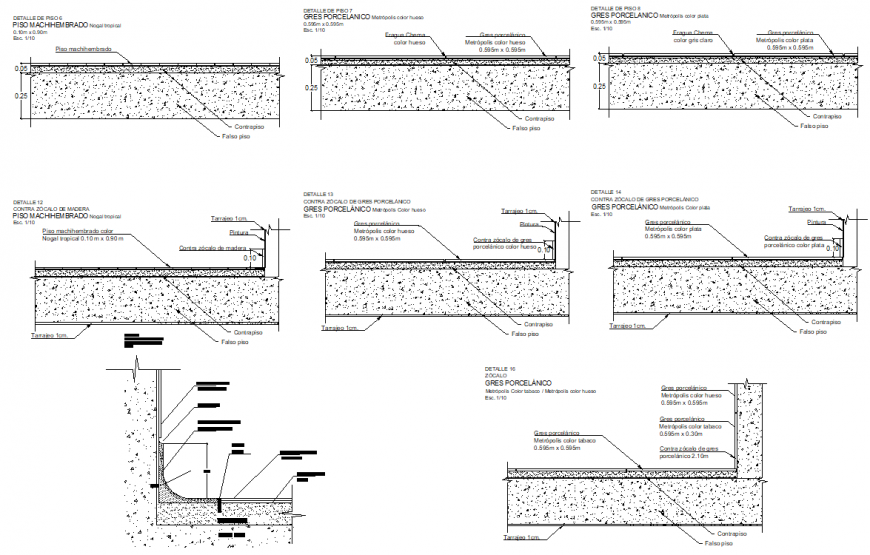Section of flooring detail dwg file
Description
Section of flooring detail dwg file, concrete mortar detail, reinforcement detail, bolt jut detail, dimension detail, naming detail, etc.
File Type:
DWG
File Size:
266 KB
Category::
Construction
Sub Category::
Concrete And Reinforced Concrete Details
type:
Gold
Uploaded by:
Eiz
Luna
