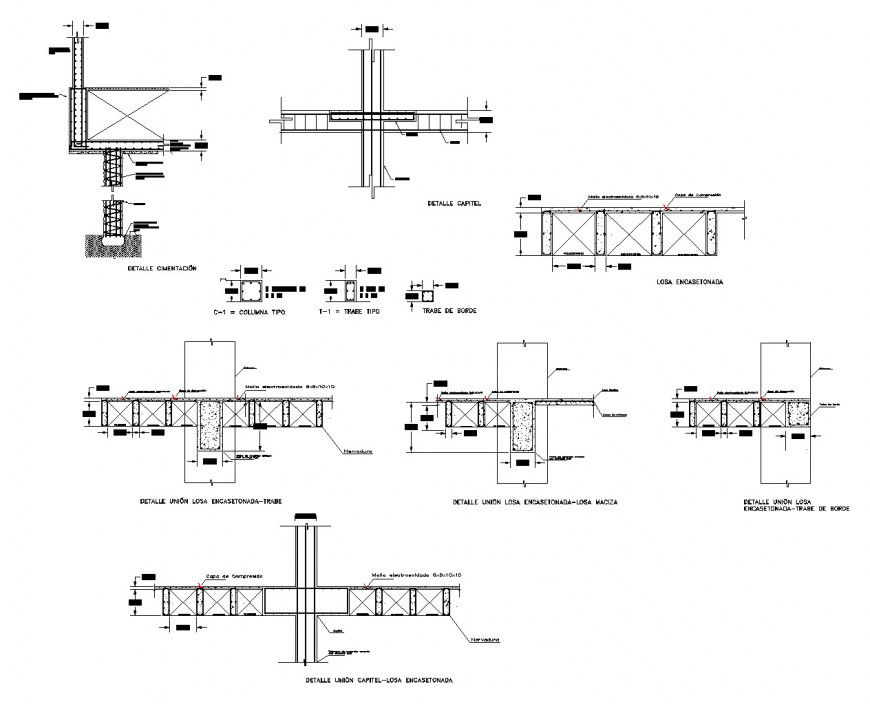Detail Building departments with reticular slab autocad file
Description
Detail Building departments with reticular slab autocad file, reinforcement detail, bolt nut detail, concrete mortar detail, cut out detail, foundation detail, column section detail, dimension detail, naming detail, etc.
File Type:
DWG
File Size:
967 KB
Category::
Construction
Sub Category::
Concrete And Reinforced Concrete Details
type:
Gold
Uploaded by:
Eiz
Luna

