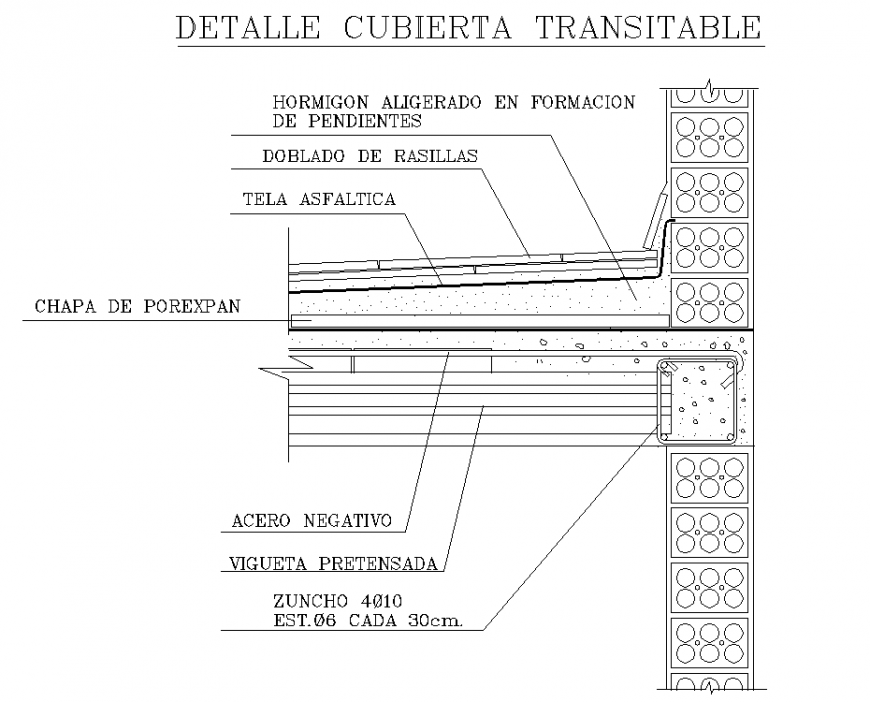Cover detail of a trafficable in dwg AutoCAD file.
Description
Cover detail of a trafficable in dwg AutoCAD file. This drawing includes the cover detail of the trafficable flat roof with detail description and dimensions.
File Type:
DWG
File Size:
21 KB
Category::
Construction
Sub Category::
Concrete And Reinforced Concrete Details
type:
Gold
Uploaded by:
Eiz
Luna
