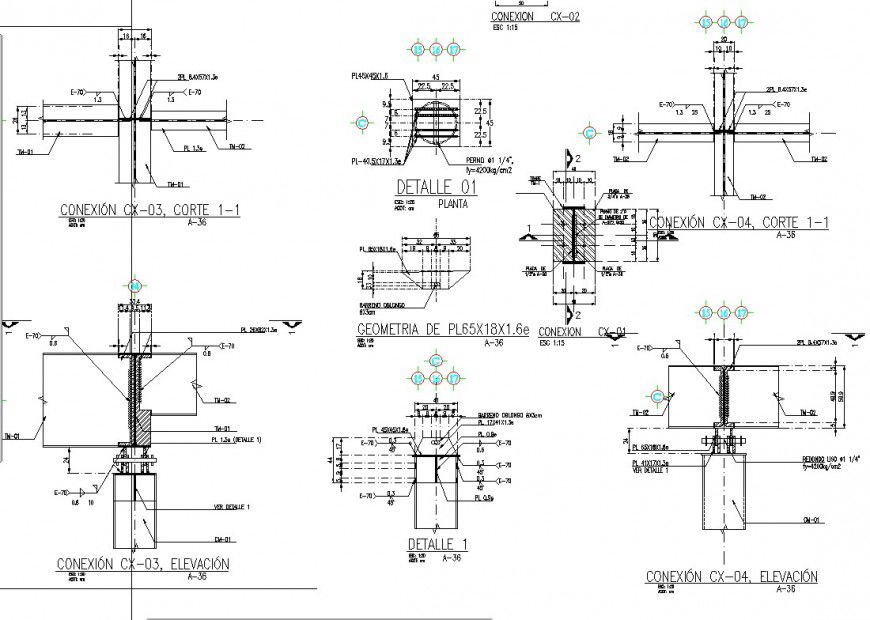Metal connections section plan layout file
Description
Metal connections section plan layout file, centre lien plan detail, dimension detail, naming detail, section lien detail, hatching detail, scale 1:13 detail, hidden lien detail, grid line detail, thickness detail, bolt nut detail, etc.
File Type:
DWG
File Size:
2.9 MB
Category::
Construction
Sub Category::
Concrete And Reinforced Concrete Details
type:
Gold
Uploaded by:
Eiz
Luna

