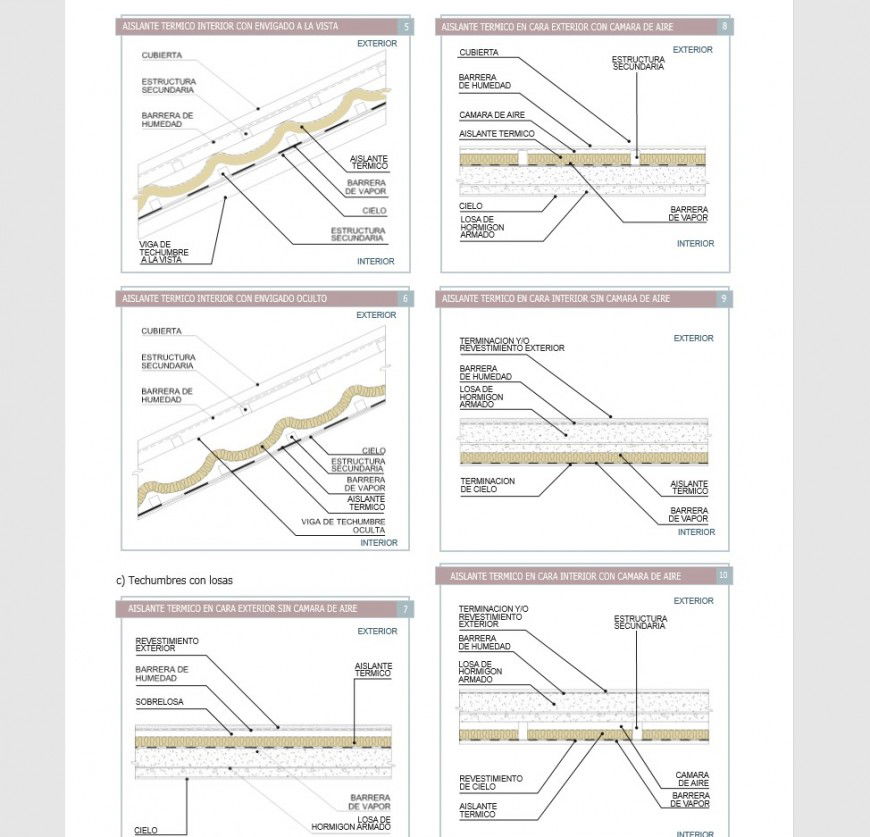Slab layer internal section dwg file
Description
Slab layer internal section dwg file, naming detail, stone detail, soil detail, concrete mortar detail, cover detail, wave roof section plan detail, etc.
File Type:
DWG
File Size:
3.4 MB
Category::
Construction
Sub Category::
Concrete And Reinforced Concrete Details
type:
Gold
Uploaded by:
Eiz
Luna

