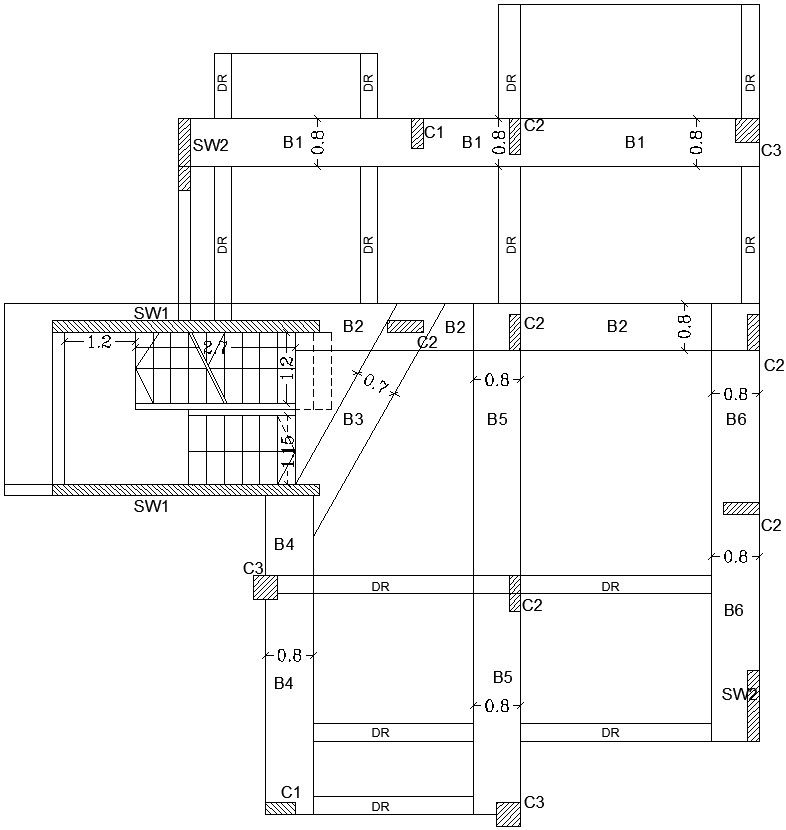Stairs column reinforcement layout in AutoCAD, dwg file.
Description
This Architectural Drawing is 2d drawing of Stairs column reinforcement layout in AutoCAD, dwg file. RCC STRUCTURES are nothing but reinforced concrete structures. RCC structure is composed of building components such as Footings, Columns, Beams, Slabs, Staircase etc. These components are reinforced with steel that give stability to the structure. For more details and information download the drawing file.
File Type:
DWG
File Size:
1.4 MB
Category::
Construction
Sub Category::
Concrete And Reinforced Concrete Details
type:
Gold

Uploaded by:
Eiz
Luna

