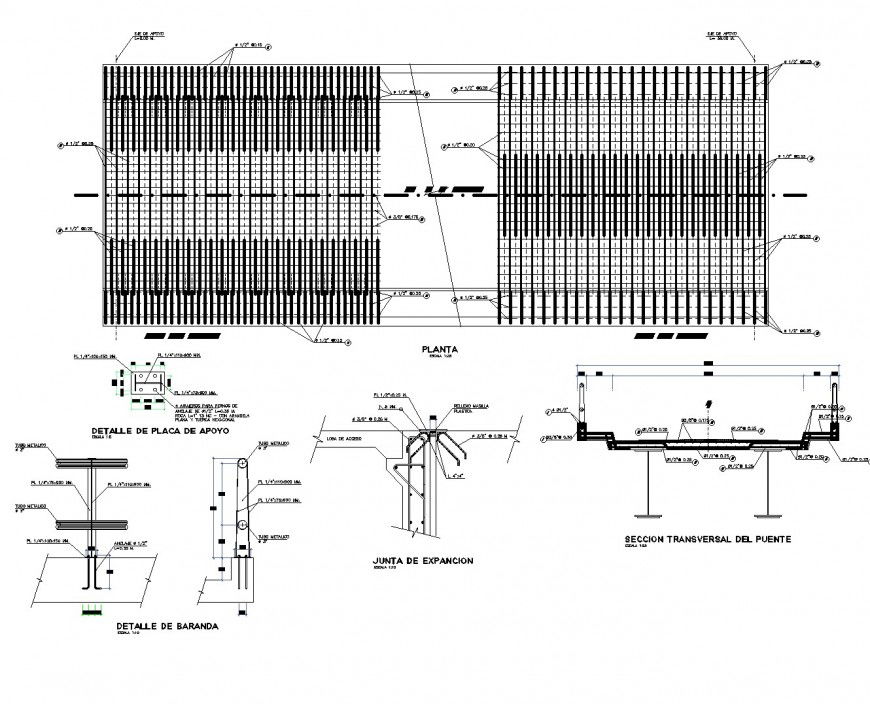Detail Slab plan and section autocad file
Description
Detail Slab plan and section autocad file, dimension detail, naming detail, bolt nut detail, reinforcement detail, numbering detail, hidden lien detail, etc.
File Type:
DWG
File Size:
978 KB
Category::
Construction
Sub Category::
Concrete And Reinforced Concrete Details
type:
Gold
Uploaded by:
Eiz
Luna
