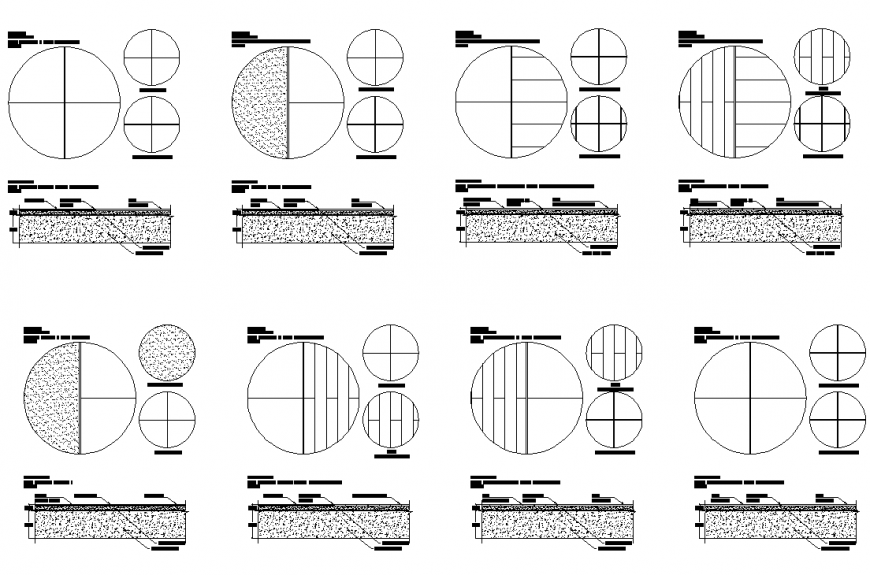Plan and section flooring detail dwg file
Description
Plan and section flooring detail dwg file, dimension detail, naming detail, concrete mortar detail, different design of flooring tiles detail, etc.
File Type:
DWG
File Size:
266 KB
Category::
Construction
Sub Category::
Concrete And Reinforced Concrete Details
type:
Gold
Uploaded by:
Eiz
Luna
