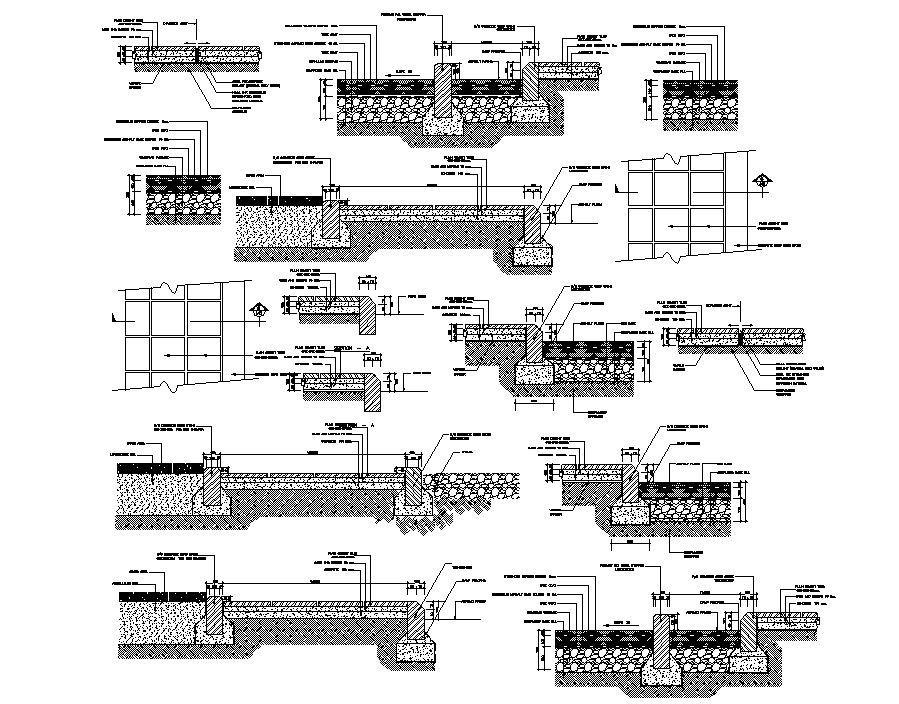Floor AutoCAD Section Drawing Download
Description
CAD drawing of flooring section file that shows the detail construction of floor slab along with wall foundation structure details, DPC details, concrete masonry work, stone masonry work details, and other details.
File Type:
DWG
File Size:
1.4 MB
Category::
Structure
Sub Category::
Section Plan CAD Blocks & DWG Drawing Models
type:
Gold
Uploaded by:

