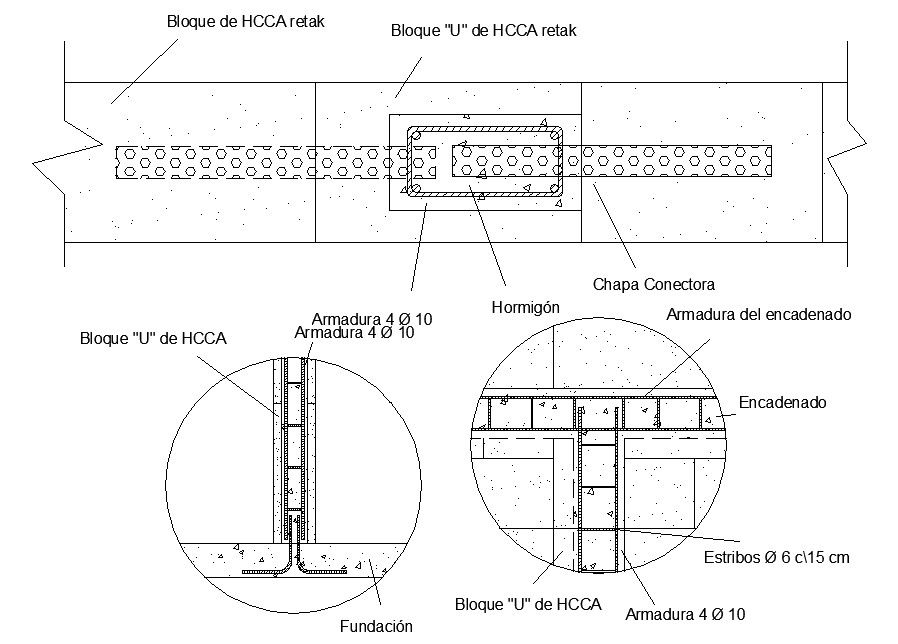RCC Design CAD File Download
Description
RCC design CAD AutoCAD drawing that shows reinforcement details in tension and compression along with concrete masonry details and other structural details.
File Type:
DWG
File Size:
135 KB
Category::
Construction
Sub Category::
Reinforced Cement Concrete Details
type:
Gold
Uploaded by:

