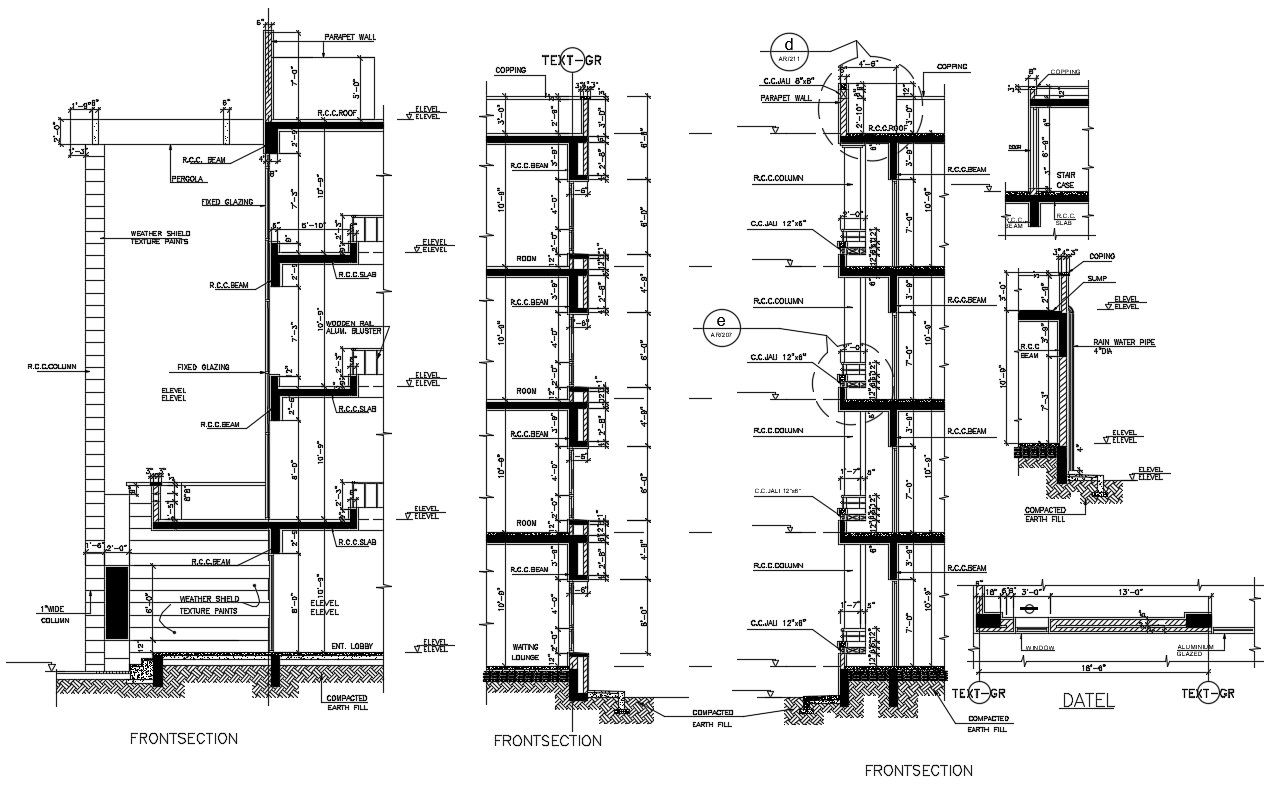Building Wall Section Plan DWG File
Description
Building Wall Section Plan DWG File; download AutoCAD file of building construction building wall section plan with dimension and description details.
File Type:
DWG
File Size:
3.2 MB
Category::
Construction
Sub Category::
Construction Detail Drawings
type:
Gold
Uploaded by:

