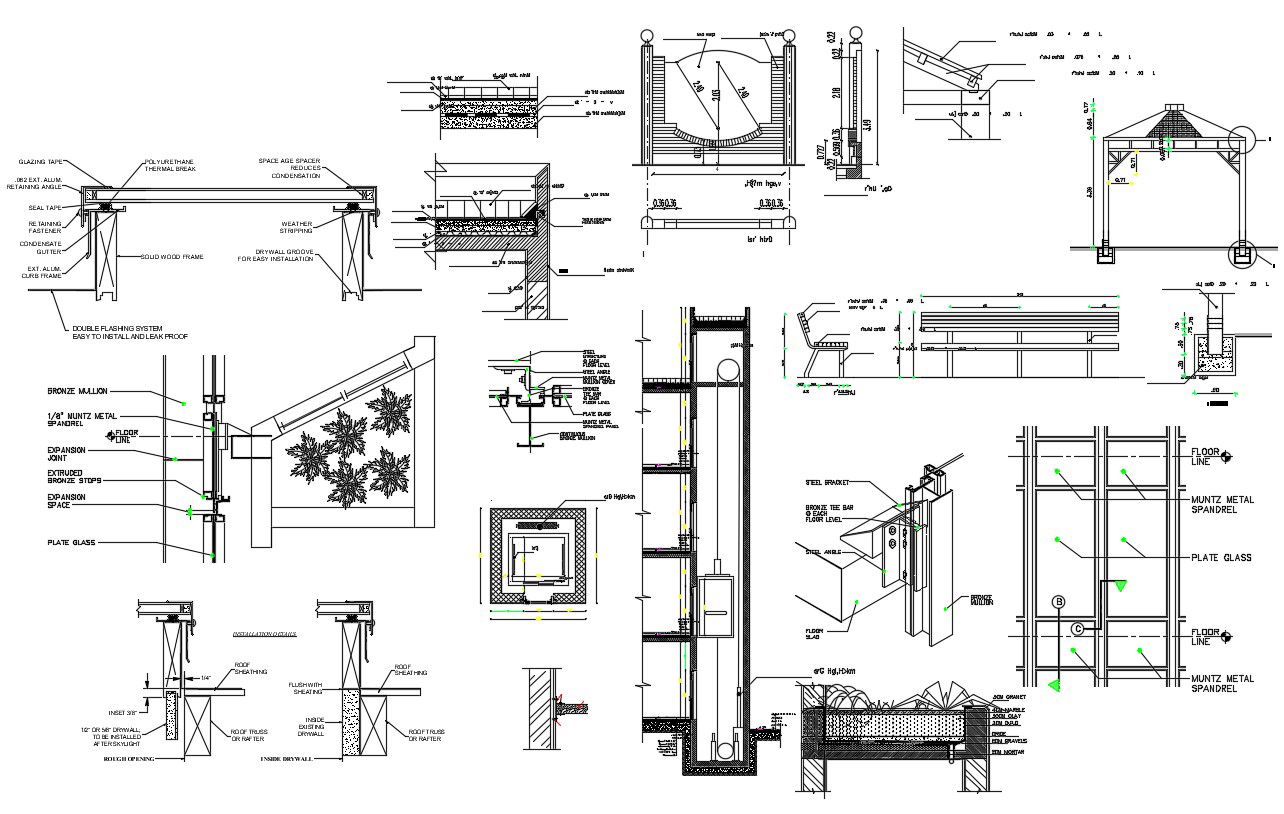Elevator Design Plan DWG File
Description
Elevator Design Plan DWG File; includes top view, wall construction detail and section plan of elevators plan. download the elevator section plan and get more detail about the elevator installation plan.
File Type:
DWG
File Size:
1.7 MB
Category::
Mechanical and Machinery
Sub Category::
Elevator Details
type:
Gold
Uploaded by:

