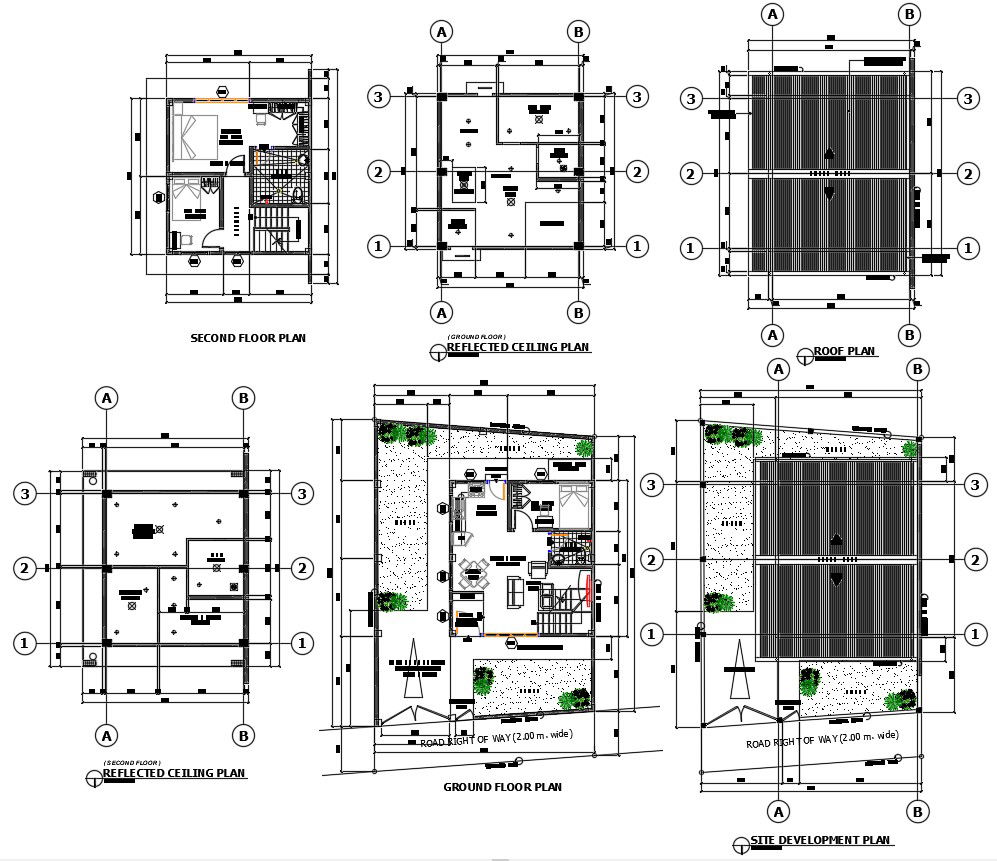Home Plan AutoCAD Drawing
Description
Home Plan AutoCAD Drawing DWG File; the architecture plan layout plan of ground floor plan and first-floor plan with furniture details. also has reflected ceiling plan, site development plan and roof plan of home project DWG file.
Uploaded by:
