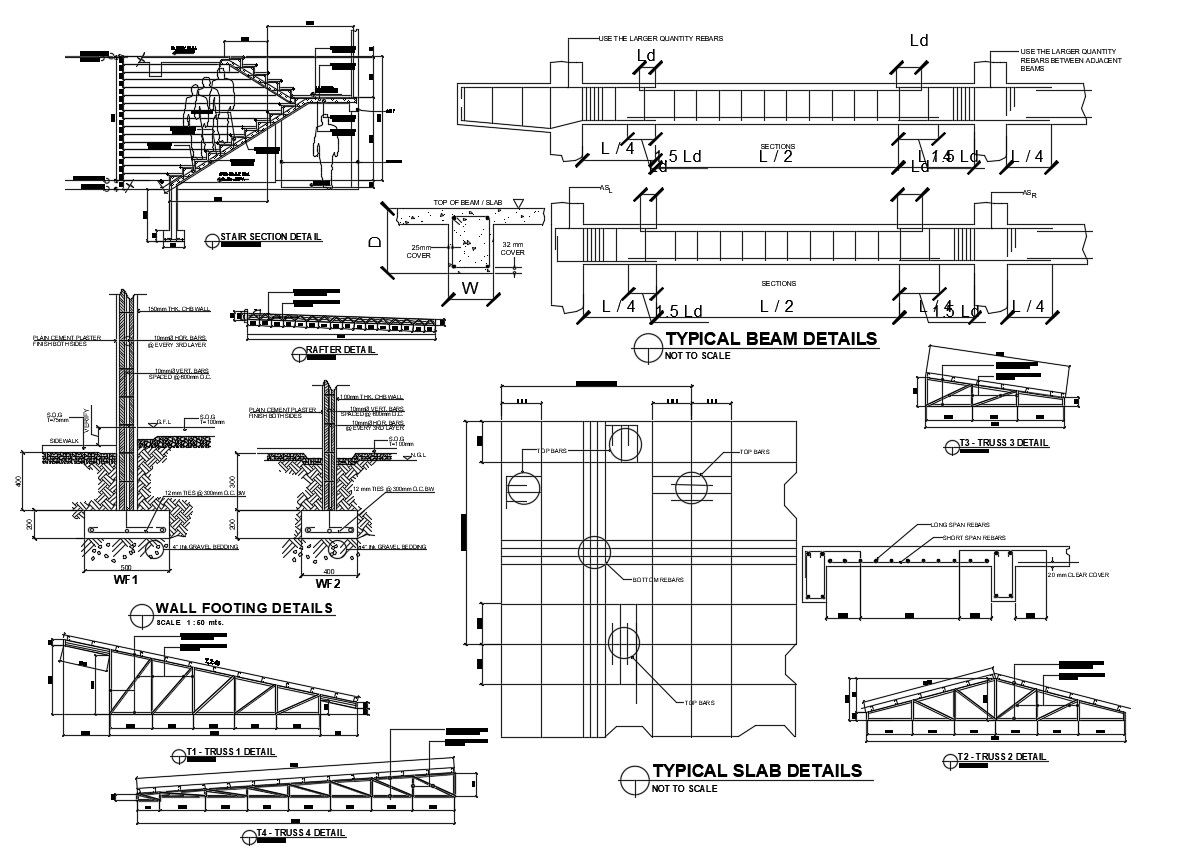Construction Details DWG File
Description
Construction Details DWG File includes typical beam detail, stair section detail, wall footing detail, truss roof detail, and typical slab detail.
File Type:
DWG
File Size:
546 KB
Category::
Construction
Sub Category::
Construction Detail Drawings
type:
Gold
Uploaded by:

