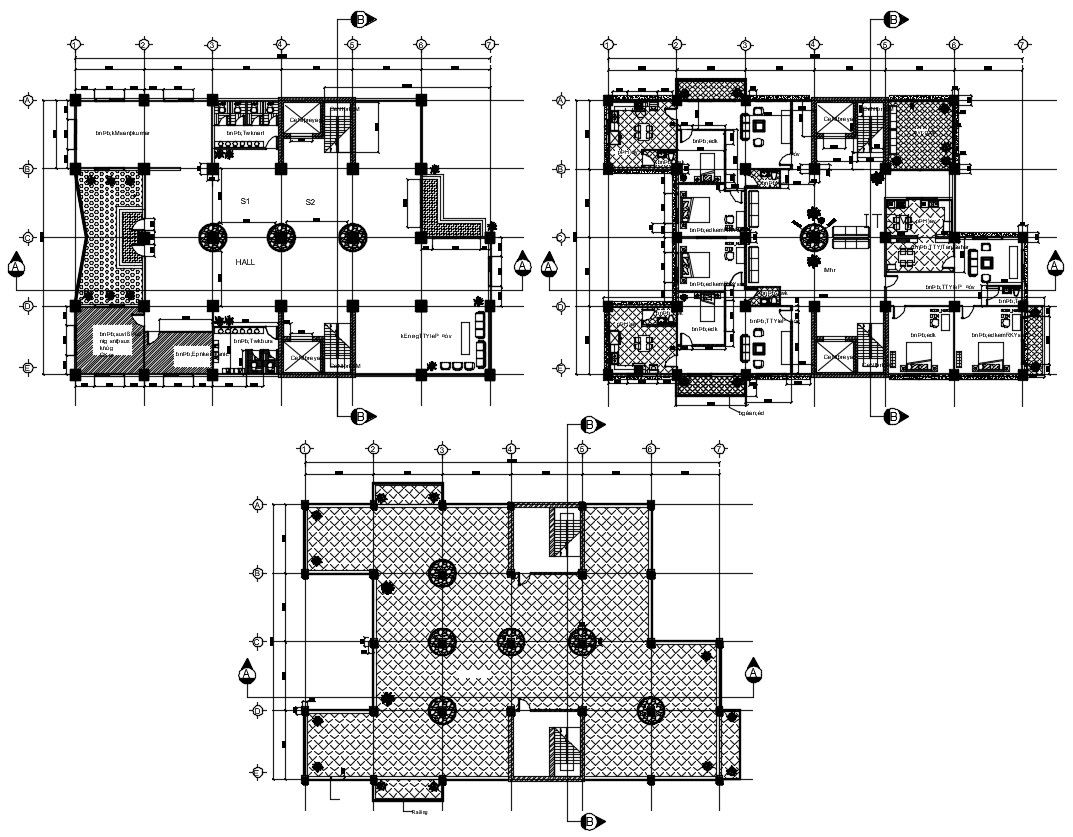2 BHK Apartment Floor Plans
Description
2 BHK Apartment Floor Plans DWG file; the architecture apartment floor layout plan with furniture details; download 2 BHK apartment layout plan with dimension and description detail in AutoCAD format.
Uploaded by:

