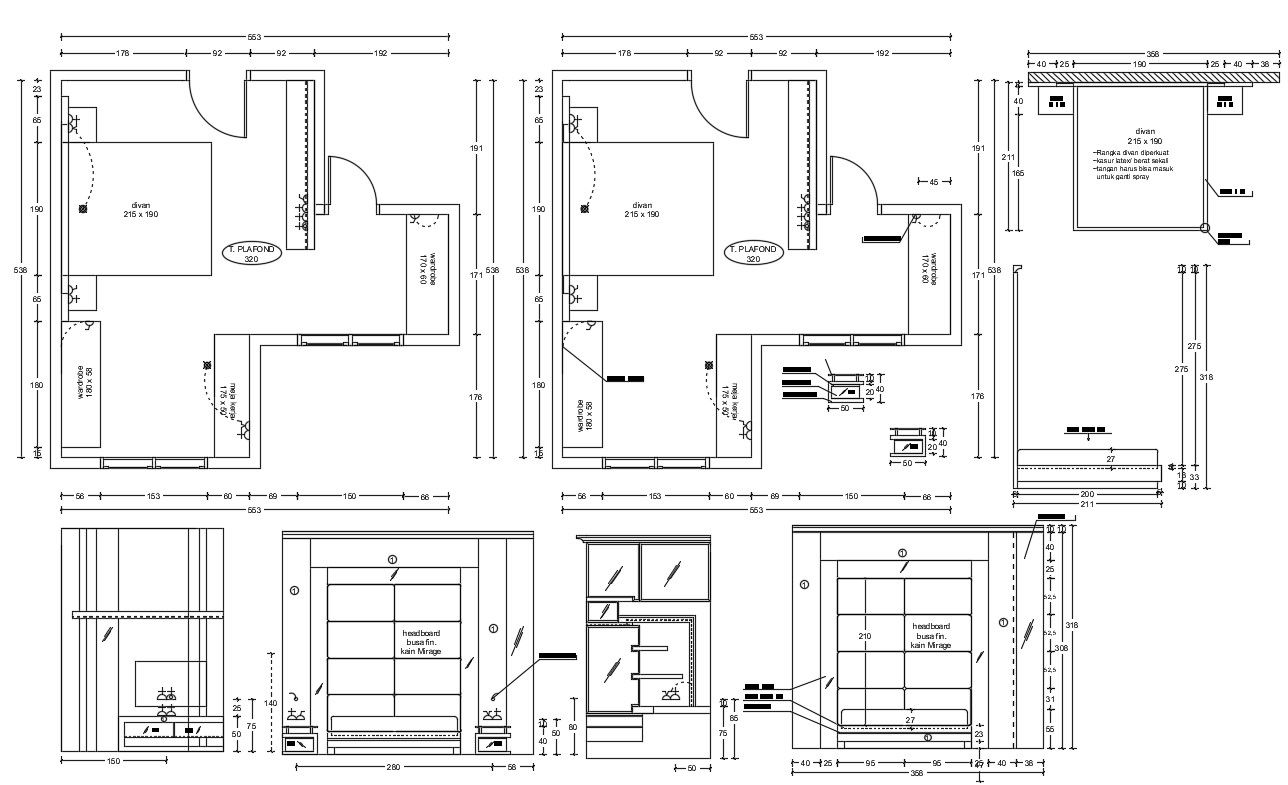Bedroom Layout Plan AutoCAD Drawing
Description
Bedroom Layout Plan AutoCAD Drawing includes layout plan with furniture details like double bed, work desk, and cupboard with dimension details also has all side elevation design. download bedroom plan DWG file and collect the idea for bedroom CAD presentation.
Uploaded by:
