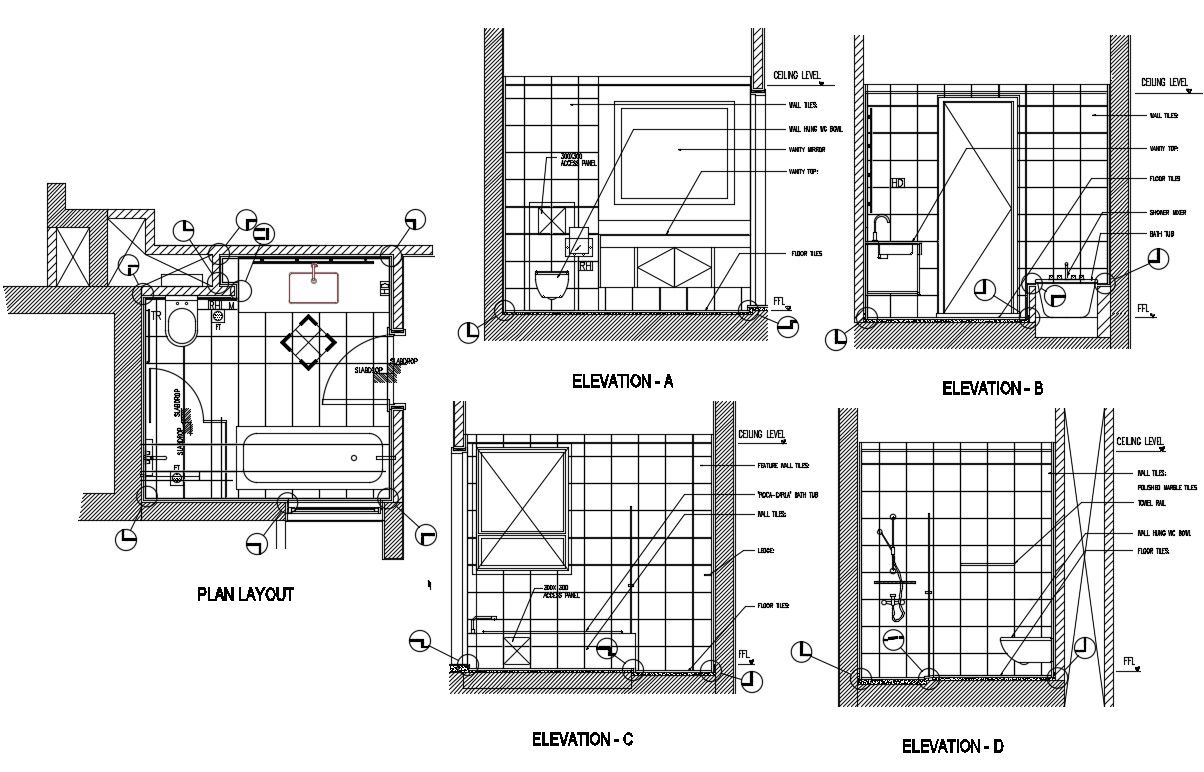Master Bathroom Plan
Description
Master Bathroom Plan AutoCAD file; the layout plan includes bathtub, toilet tub, washbasin, and floor details also has all side elevation design in DWG format.
File Type:
DWG
File Size:
597 KB
Category::
Interior Design
Sub Category::
Bathroom Interior Design
type:
Gold
Uploaded by:
