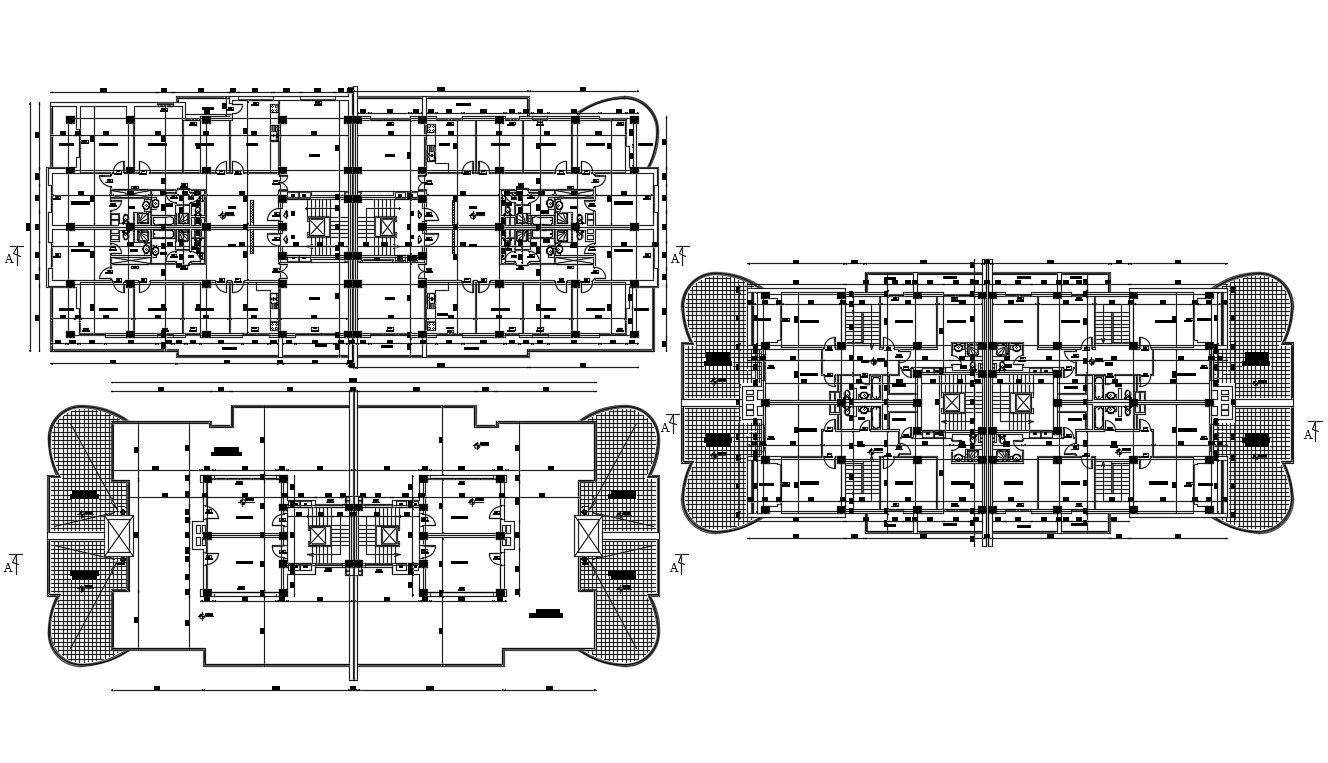Apartment Plan DWG Download
Description
Apartment Plan DWG Download; the architecture apartment floor layout plan includes staircase, beam and wall details in AutoCAD format. download CAD drawing and get more detail about the apartment plan.
Uploaded by:
