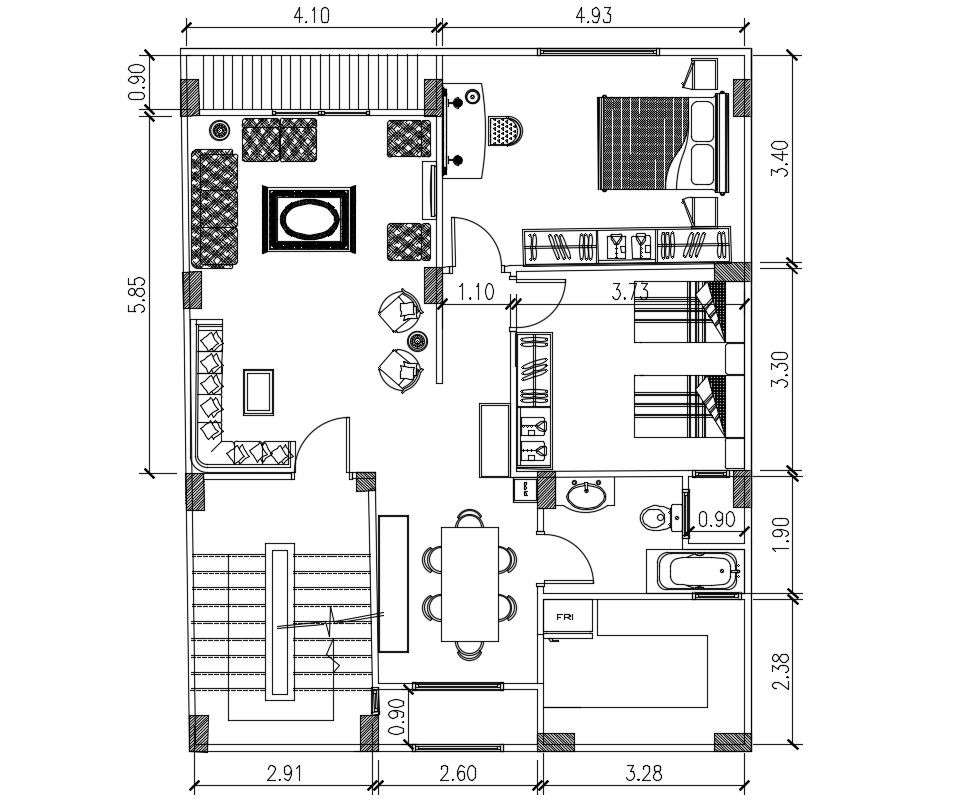Small House Furniture Layout Plan
Description
Small House Furniture Layout Plan AutoCAD file; the architecture house layout plan includes beam details, furniture plan, and dimension details. download architecture small house plan in DWG format.
Uploaded by:
