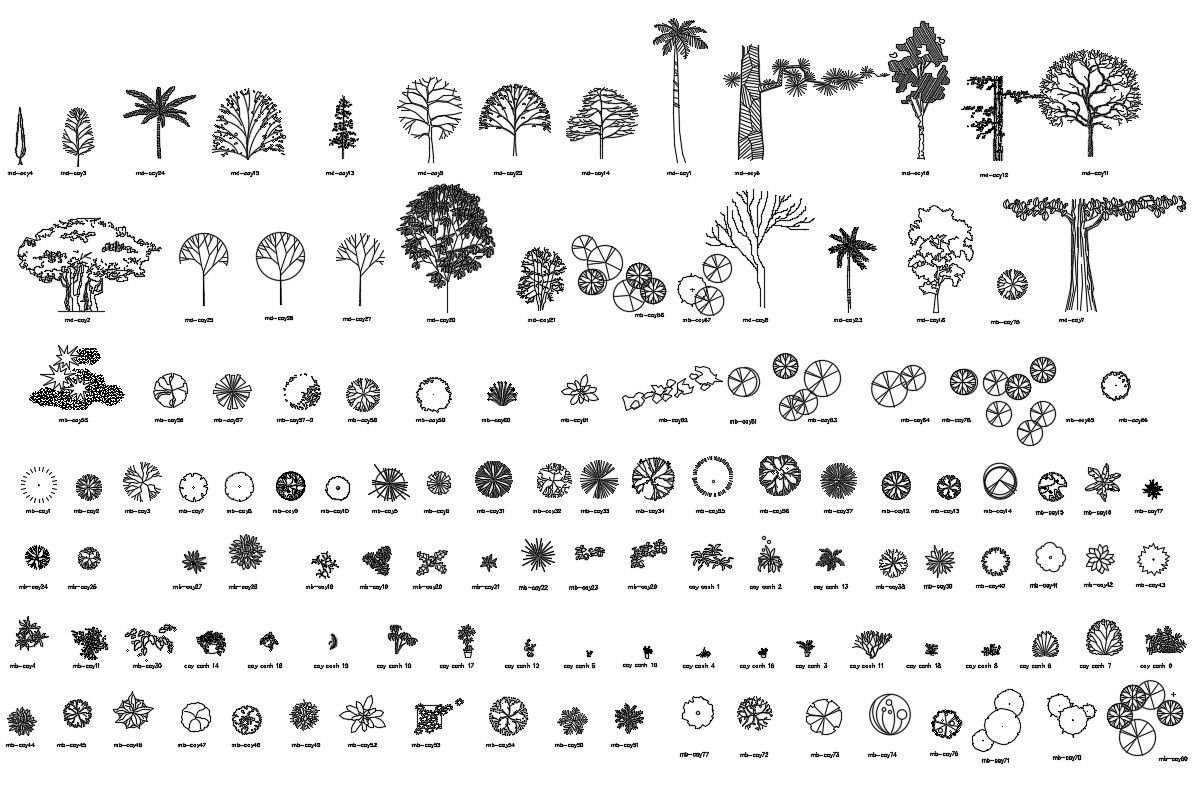Landscaping CAD blocks
Description
Landscaping CAD blocks DWG file; 2d AutoCAD drawing of landscaping CAD blocks includes plant top view and tree side elevation design.
File Type:
DWG
File Size:
1.9 MB
Category::
Dwg Cad Blocks
Sub Category::
Trees & Plants Cad Blocks
type:
Gold
Uploaded by:
