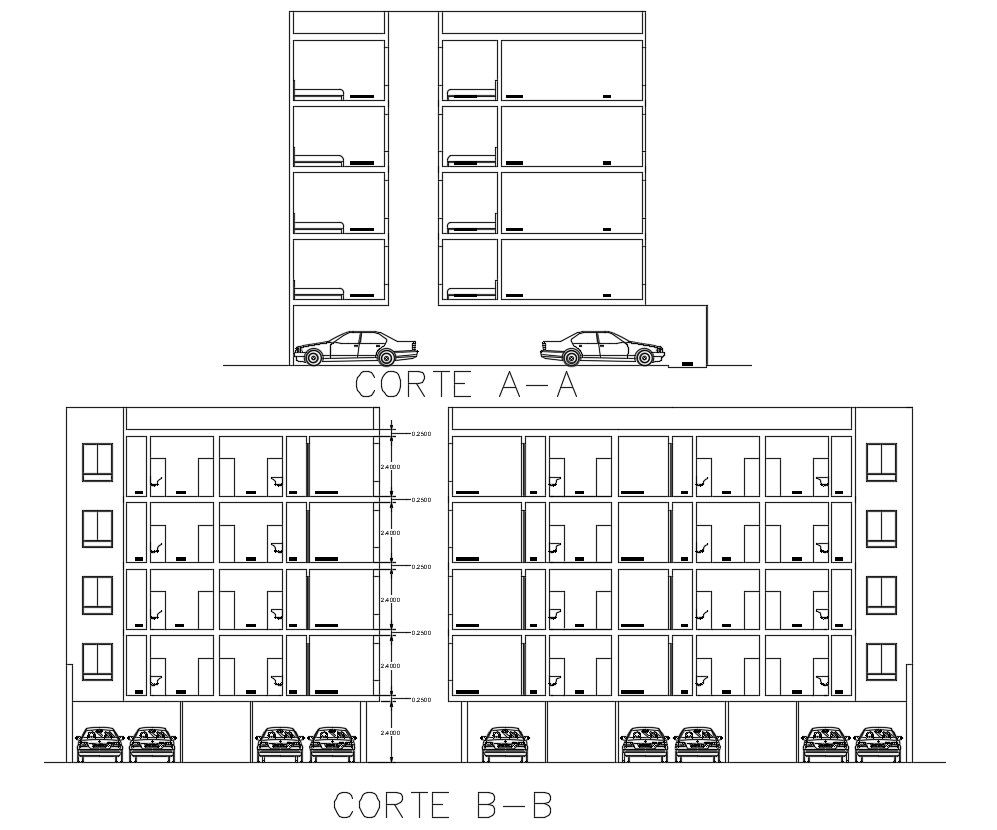Parking House Section Plan
Description
Parking House Section Plan DWG file; find here section plan of residential apartment house includes ground floor parking plan and 4 level floor with dimension details. download residential building section plan in AutoCAD format.
Uploaded by:
