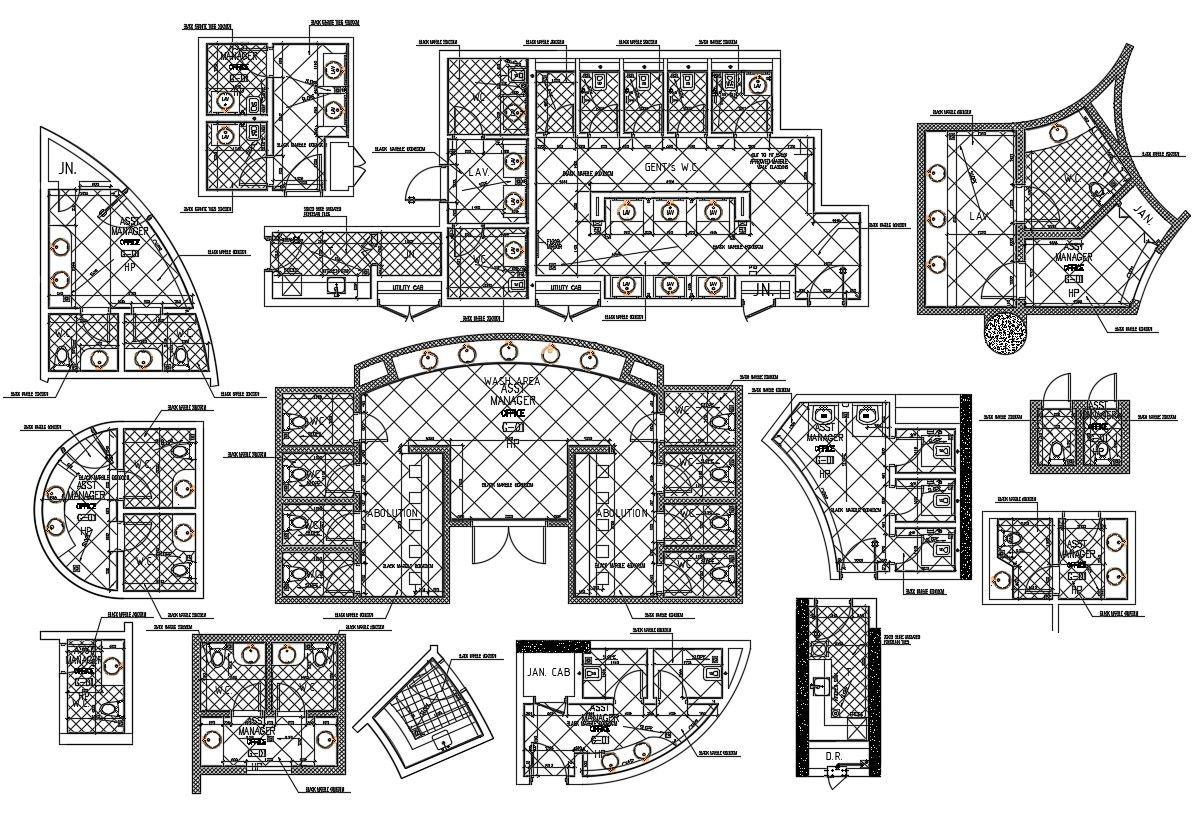Public Toilet Design Plan CAD File Download
Description
Drawing details of sanitary public toilet Layout plan that shows work plan drawing details of sanitary toilet with sanitary ware details of washbasin, water closet along with plumbing blocks details.
File Type:
DWG
File Size:
1.8 MB
Category::
Interior Design
Sub Category::
Architectural Bathrooms And Interiors
type:
Gold
Uploaded by:
