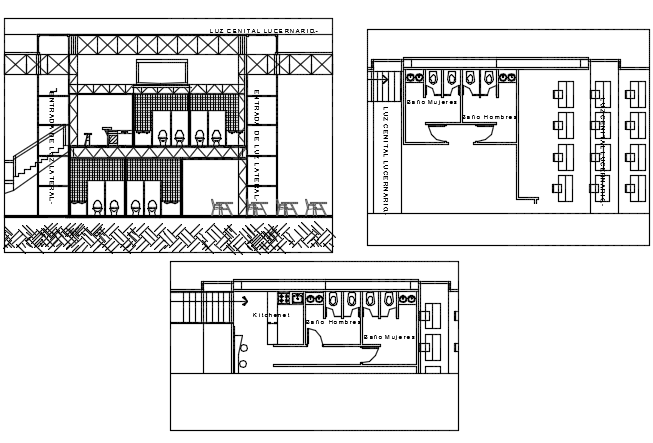Toilet plan and elevation detail dwg file
Description
Toilet plan and elevation detail dwg file, with plumbing sanitary detail in water closed detail, sink detail, kitchen detail, furniture detail with table, chair, door and window detail, etc.
File Type:
DWG
File Size:
4 MB
Category::
Interior Design
Sub Category::
Architectural Bathrooms And Interiors
type:
Gold
Uploaded by:

