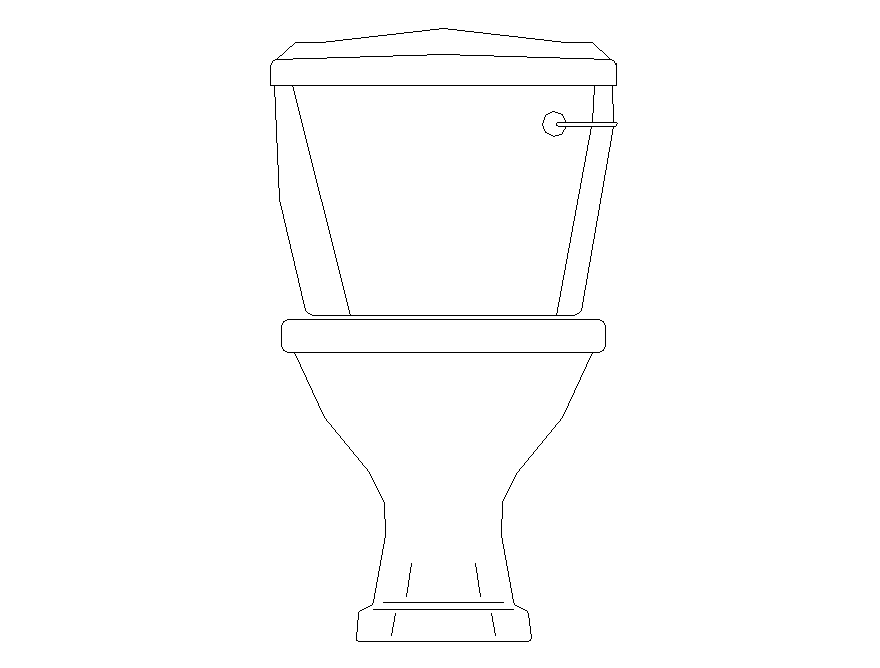Elevation of sanitary sitting toilet CAD block 2d view layout file
Description
Elevation of sanitary sitting toilet CAD block 2d view layout file, front elevation detail, line drawing, toilet seat detail, flush tank detail, ceramic material structure detail, flush valve detail, fillet is done on edges, etc.
File Type:
DWG
File Size:
16 KB
Category::
Interior Design
Sub Category::
Architectural Bathrooms And Interiors
type:
Gold

Uploaded by:
Eiz
Luna

