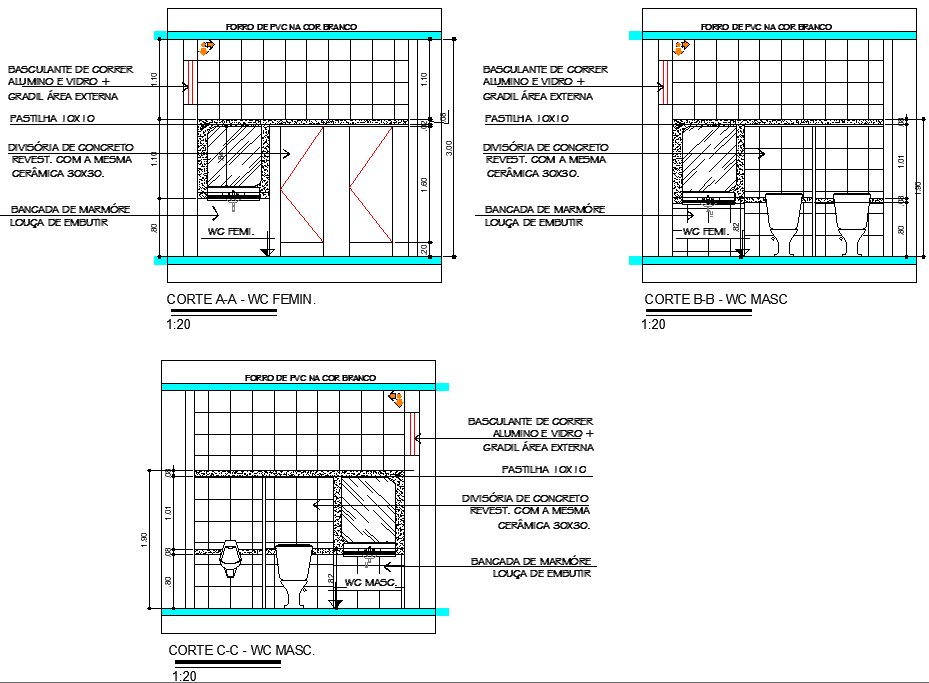W.C section detail dwg file
Description
W.C section detail dwg file, with vent and door detail, naming detail, dimension detail, water closed detail, sink detail, etc.
File Type:
DWG
File Size:
166 KB
Category::
Interior Design
Sub Category::
Architectural Bathrooms And Interiors
type:
Gold
Uploaded by:

